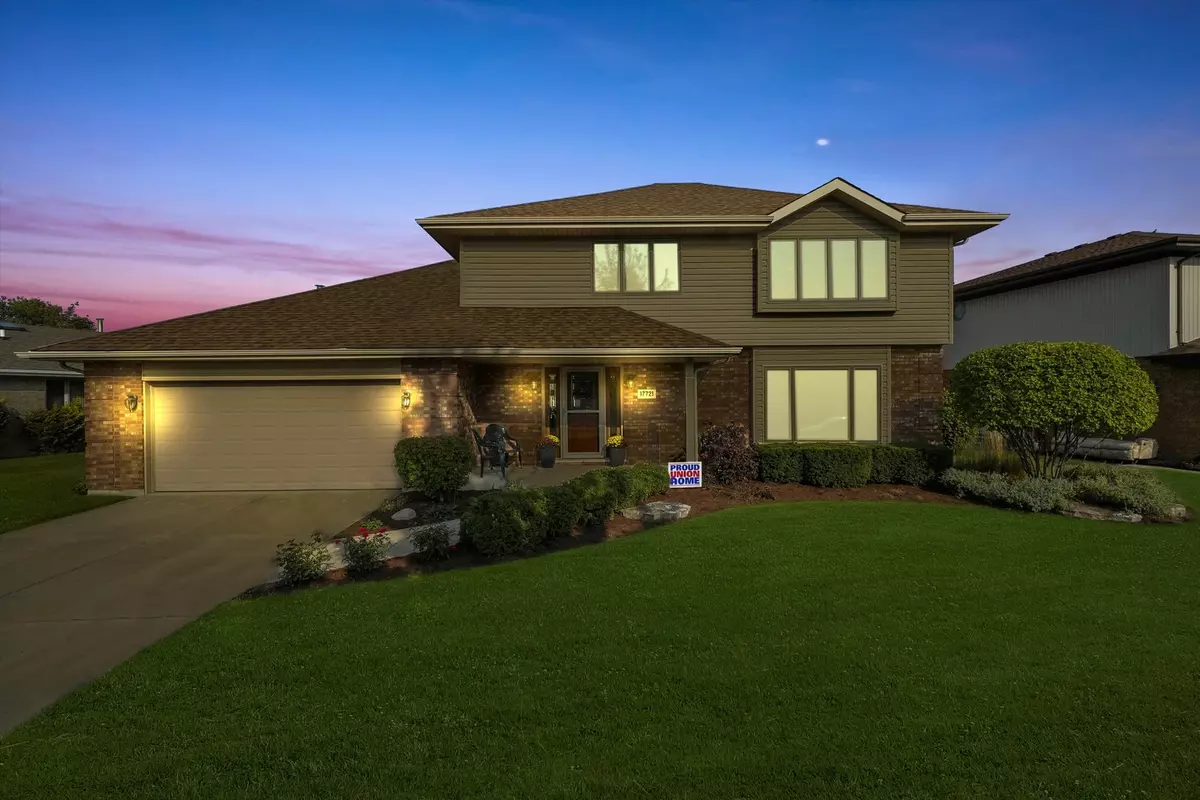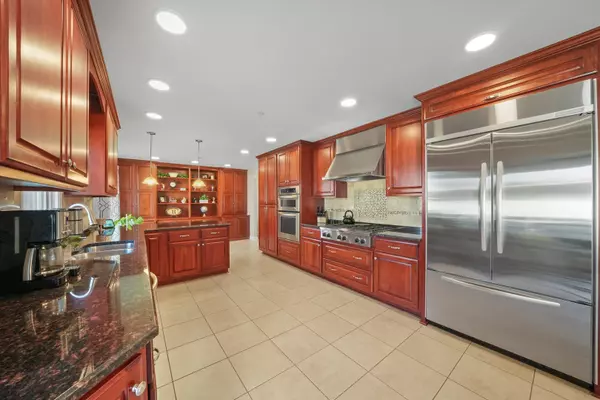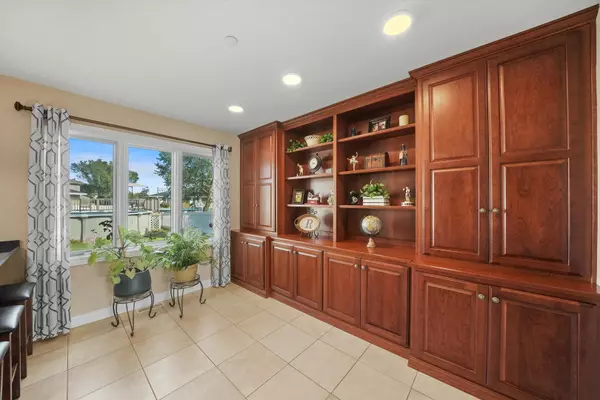$492,000
$475,000
3.6%For more information regarding the value of a property, please contact us for a free consultation.
3 Beds
2.5 Baths
2,387 SqFt
SOLD DATE : 11/25/2024
Key Details
Sold Price $492,000
Property Type Single Family Home
Sub Type Detached Single
Listing Status Sold
Purchase Type For Sale
Square Footage 2,387 sqft
Price per Sqft $206
Subdivision Timbers Edge
MLS Listing ID 12163354
Sold Date 11/25/24
Bedrooms 3
Full Baths 2
Half Baths 1
Year Built 1987
Annual Tax Amount $9,050
Tax Year 2023
Lot Dimensions 57 X 124 X 91 X 125
Property Description
Multiple Offers. Highest and Best by 5:00 pm Monday September 16th This Beautifully Updated Brick Two-Story Home Offers the Perfect Blend of Classic Charm and Modern Luxury. The Master Bedroom Suite is a Standout Feature, Boasting a Spacious Walk-in Closet with Custom Organizers and a Brand-New, Spa-Like Bathroom Complete with Double Sinks and Walk-In Shower. The Chef's Kitchen is Designed for Both Functionality and Style, Featuring High-End "Tri-Star" Cabinets and Top-of-the-Line KitchenAid Appliances. The Open-Concept Layout Connects the Kitchen Seamlessly to the Main Level Family Room, Which Includes a Cozy Wood Burning Fireplace and Stunning Pre-Finished Hardwood Floors. The Living Room Also Showcases These Elegant Floors, Enhancing the Home's Inviting Atmosphere. Step Through the Kitchen Slider to the Fenced Back Yard, Where You'll Find a 30' X 15' Pool, Perfect For Relaxing & Entertaining. Recent Upgrades Include a Complete Renovation of the Master and Hall Bathrooms in 2024, Brand New Carpet on the 2nd Level, and a New Liner for the Pool. The Furnace & C/A Were Updated in 2012, and the Vinyl Fence Was Installed in 2022. For Added Safety and Lower Insurance the Seller Has Installed a Fire Sprinkler System. The Lawn Has Underground Sprinklers as Well. This Home is Move-In Ready, With All the Modern Updates and Amenities You Could Desire-Just Unpack and Start Enjoying!!
Location
State IL
County Cook
Area Tinley Park
Rooms
Basement Partial
Interior
Interior Features Skylight(s), Hardwood Floors, Walk-In Closet(s), Open Floorplan, Some Carpeting, Drapes/Blinds, Granite Counters
Heating Natural Gas, Forced Air
Cooling Central Air
Fireplaces Number 1
Fireplaces Type Wood Burning
Fireplace Y
Appliance Microwave, Dishwasher, High End Refrigerator, Washer, Dryer, Stainless Steel Appliance(s), Built-In Oven, Gas Cooktop
Exterior
Exterior Feature Patio, Above Ground Pool, Storms/Screens
Parking Features Attached
Garage Spaces 2.0
Community Features Curbs, Sidewalks, Street Lights, Street Paved
Roof Type Asphalt
Building
Lot Description Fenced Yard, Landscaped, Level, Sidewalks, Streetlights
Sewer Public Sewer
Water Lake Michigan
New Construction false
Schools
Elementary Schools Christa Mcauliffe School
Middle Schools Prairie View Middle School
High Schools Victor J Andrew High School
School District 140 , 140, 230
Others
HOA Fee Include None
Ownership Fee Simple
Special Listing Condition None
Read Less Info
Want to know what your home might be worth? Contact us for a FREE valuation!

Our team is ready to help you sell your home for the highest possible price ASAP

© 2025 Listings courtesy of MRED as distributed by MLS GRID. All Rights Reserved.
Bought with Jack Gawron • RE/MAX 10
"My job is to find and attract mastery-based agents to the office, protect the culture, and make sure everyone is happy! "






