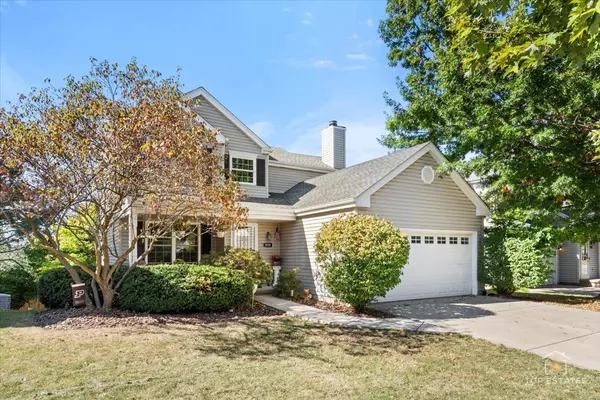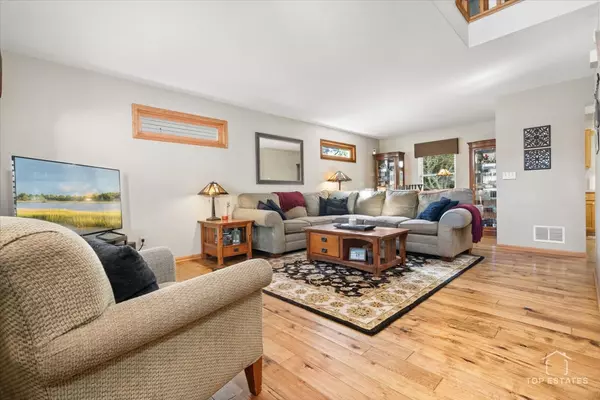$410,000
$405,000
1.2%For more information regarding the value of a property, please contact us for a free consultation.
3 Beds
2.5 Baths
1,617 SqFt
SOLD DATE : 11/26/2024
Key Details
Sold Price $410,000
Property Type Single Family Home
Sub Type Detached Single
Listing Status Sold
Purchase Type For Sale
Square Footage 1,617 sqft
Price per Sqft $253
MLS Listing ID 12182853
Sold Date 11/26/24
Bedrooms 3
Full Baths 2
Half Baths 1
Year Built 1993
Annual Tax Amount $7,865
Tax Year 2023
Lot Dimensions 51X114
Property Description
**Charming 3-Bedroom Home with Walk-Out Basement** Welcome to your new sanctuary! This beautifully maintained 3-bedroom, 2 1/2 -bathroom home offers a perfect blend of comfort and modern living. As you step inside, you'll be greeted by a bright and inviting open floor plan, featuring hardwood floors throughout the first floor. The vaulted foyer leads into a spacious living room with a window overlooking the front porch for sitting and relaxing! Each of the three bedrooms are located on the upper level for added privacy, providing plenty of natural light and closet space, perfect for a growing family or home office. The primary bedroom suite has a vaulted ceiling with ceiling fan, walk-in closet and private bath with dual sink vanity, vaulted ceiling, soaker tub and separate shower. One of the standout features of this property is the walk-out basement, which offers endless possibilities! Use it as a recreation room, guest suite, or additional storage-whatever suits your lifestyle. The basement opens directly to a spacious deck and beautifully landscaped backyard, creating a perfect space for outdoor gatherings, gardening, or simply relaxing in the fresh air. Additional highlights include new furnace and air conditioner (2019), new hot water heater (2021), concrete driveway (2018) and an extended two-car garage. Located in a friendly neighborhood with convenient access to schools, parks, and shopping, this home is a must-see!
Location
State IL
County Kane
Area Geneva
Rooms
Basement Full, Walkout
Interior
Heating Natural Gas
Cooling Central Air
Fireplaces Number 1
Fireplace Y
Appliance Double Oven, Microwave, Dishwasher, Refrigerator, Washer, Dryer
Exterior
Parking Features Attached
Garage Spaces 2.0
Building
Sewer Public Sewer
Water Public
New Construction false
Schools
Elementary Schools Harrison Street Elementary Schoo
Middle Schools Geneva Middle School
High Schools Geneva Community High School
School District 304 , 304, 304
Others
HOA Fee Include None
Ownership Fee Simple
Special Listing Condition None
Read Less Info
Want to know what your home might be worth? Contact us for a FREE valuation!

Our team is ready to help you sell your home for the highest possible price ASAP

© 2025 Listings courtesy of MRED as distributed by MLS GRID. All Rights Reserved.
Bought with Cynthia Sullivan • Coldwell Banker Realty
"My job is to find and attract mastery-based agents to the office, protect the culture, and make sure everyone is happy! "






