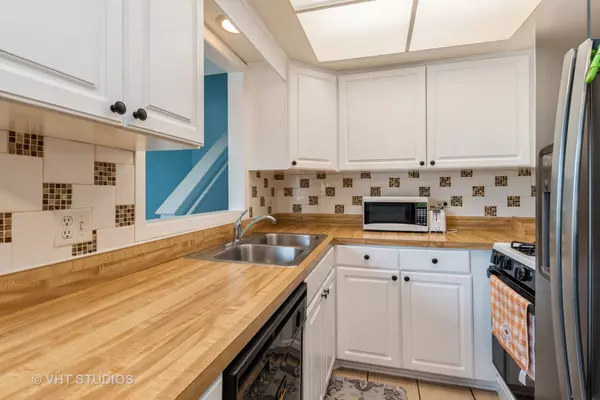$235,000
$235,000
For more information regarding the value of a property, please contact us for a free consultation.
3 Beds
1.5 Baths
1,244 SqFt
SOLD DATE : 11/27/2024
Key Details
Sold Price $235,000
Property Type Multi-Family
Sub Type Quad-Split Level
Listing Status Sold
Purchase Type For Sale
Square Footage 1,244 sqft
Price per Sqft $188
Subdivision Inverrary West
MLS Listing ID 12141691
Sold Date 11/27/24
Bedrooms 3
Full Baths 1
Half Baths 1
HOA Fees $300/mo
Rental Info Yes
Year Built 1981
Annual Tax Amount $4,350
Tax Year 2023
Lot Dimensions INTEGRAL
Property Description
Affordable 3 bedroom family home close to shopping, parks and major roads. The living room and dining room have hardwood flooring and lots of light from windows on 2 sides. The u-shaped kitchen features newer white cabinets, tile backsplash, a newer (2022) side-by-side stainless steel refrigerator, and a pass-through opening to the living room. Gas oven/range for fast cooking! The oversized primary bedroom is upstairs with double doors, a large closet and natural light from two windows. The second bedroom has plenty of room for a double bed or bunk beds. There are windows on the lower level, giving the comfortable family room and 3rd bedroom a feeling of light without that "dark basement" feel. The full bathroom has all the amenities with a nice sink vanity, ceramic tile flooring, and tub/shower with ceramic tile surround. Your laundry/utility room is right off the lower level half bathroom for your convenience. Spend hours playing or relaxing in the association pool during the summertime. All window treatments stay. New carpeting in family room 2024. Furnace/A/C 2023. Water heater 2015. Garage door 2021. One garage parking space with a 2nd space on your driveway! Close to ball fields at Osage Park and Falcon Park Recreation Center. No direct access to garage from unit. Easy access to Lake-Cook, 53 and Dundee Roads. This may be your next beautiful home!
Location
State IL
County Cook
Area Palatine
Rooms
Basement English
Interior
Interior Features Hardwood Floors, Laundry Hook-Up in Unit, Storage, Some Carpeting
Heating Natural Gas, Forced Air
Cooling Central Air
Equipment TV-Cable, CO Detectors, Ceiling Fan(s), Water Heater-Gas
Fireplace N
Appliance Range, Dishwasher, Refrigerator, Washer, Dryer, Disposal, Range Hood
Laundry Gas Dryer Hookup, In Unit
Exterior
Parking Features Detached
Garage Spaces 1.0
Amenities Available Pool
Roof Type Asphalt
Building
Story 3
Sewer Public Sewer
Water Lake Michigan, Public
New Construction false
Schools
Elementary Schools Lake Louise Elementary School
Middle Schools Winston Campus Middle School
High Schools Palatine High School
School District 15 , 15, 211
Others
HOA Fee Include Water,Parking,Insurance,Pool,Exterior Maintenance,Lawn Care,Scavenger,Snow Removal
Ownership Condo
Special Listing Condition None
Pets Allowed Cats OK, Dogs OK, Number Limit
Read Less Info
Want to know what your home might be worth? Contact us for a FREE valuation!

Our team is ready to help you sell your home for the highest possible price ASAP

© 2025 Listings courtesy of MRED as distributed by MLS GRID. All Rights Reserved.
Bought with Kim Alden • Compass
"My job is to find and attract mastery-based agents to the office, protect the culture, and make sure everyone is happy! "






