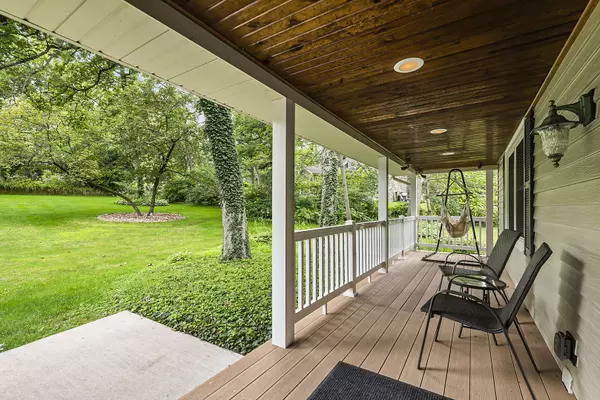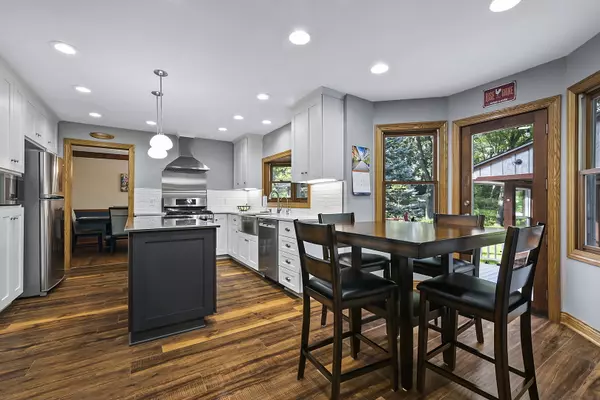$455,000
$455,000
For more information regarding the value of a property, please contact us for a free consultation.
4 Beds
3.5 Baths
2,327 SqFt
SOLD DATE : 12/04/2024
Key Details
Sold Price $455,000
Property Type Single Family Home
Sub Type Detached Single
Listing Status Sold
Purchase Type For Sale
Square Footage 2,327 sqft
Price per Sqft $195
Subdivision Kingswood
MLS Listing ID 12189498
Sold Date 12/04/24
Style Traditional
Bedrooms 4
Full Baths 3
Half Baths 1
Year Built 1972
Annual Tax Amount $7,621
Tax Year 2023
Lot Size 0.900 Acres
Lot Dimensions 0.9
Property Description
Completely move-in ready property with the most beautiful and private lot! This absolutely pristine home offers a recently updated kitchen (2019) with high-end, white slow-close cabinetry, stainless steel appliances, quartz counters, a spacious island and eating area, plus new wood floors. Just off of the kitchen is a spacious family room with built-ins and a lovely fireplace with granite surround. Both the family room and eating area access the exterior. The 2nd level offers 4 bedrooms with a fully updated primary bath that includes new tile, vanity and fixtures (2019). The 2nd full bath and main floor bath have been recently renovated, as well (2019). A finished basement offers a great recreational area and full bath with new shower (2023)... The outdoors will truly wow you! The large composite deck includes a hot tub/hot tub house, swing, built-in benches and planters that overlook the most serene setting imaginable! A gorgeous .9 acres of land await you with a picturesque winding stream, mature trees and total privacy. An oasis unlike any other! New water softer 2021, new humidifier 2022, new well pump 2022, new roof 2015, new driveway 2017, high-tech water filtration and reverse osmosis system, sump pump with battery back-up. This lovingly maintained home will not be available long!
Location
State IL
County Kane
Area Campton Hills / St. Charles
Rooms
Basement Partial
Interior
Heating Natural Gas, Forced Air
Cooling Central Air
Fireplaces Number 2
Equipment Water-Softener Owned, Sump Pump
Fireplace Y
Exterior
Exterior Feature Deck, Porch, Hot Tub
Parking Features Attached
Garage Spaces 2.0
Building
Lot Description Stream(s), Wooded, Mature Trees
Sewer Septic-Private
Water Private Well
New Construction false
Schools
Elementary Schools Lily Lake Grade School
Middle Schools Central Middle School
High Schools Central High School
School District 301 , 301, 301
Others
HOA Fee Include None
Ownership Fee Simple
Special Listing Condition None
Read Less Info
Want to know what your home might be worth? Contact us for a FREE valuation!

Our team is ready to help you sell your home for the highest possible price ASAP

© 2025 Listings courtesy of MRED as distributed by MLS GRID. All Rights Reserved.
Bought with Julie Pallan • Baird & Warner Fox Valley - Geneva
"My job is to find and attract mastery-based agents to the office, protect the culture, and make sure everyone is happy! "






