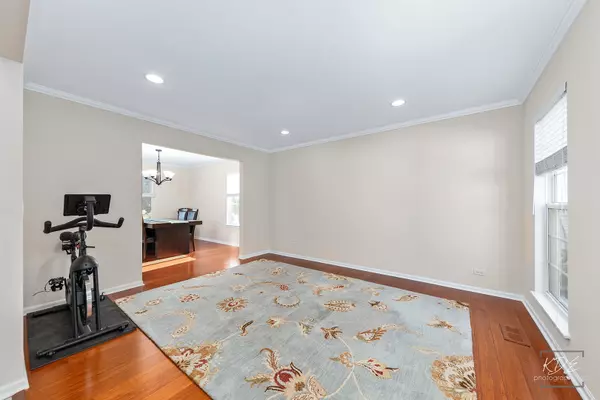$505,000
$515,000
1.9%For more information regarding the value of a property, please contact us for a free consultation.
4 Beds
2.5 Baths
2,340 SqFt
SOLD DATE : 12/05/2024
Key Details
Sold Price $505,000
Property Type Single Family Home
Sub Type Detached Single
Listing Status Sold
Purchase Type For Sale
Square Footage 2,340 sqft
Price per Sqft $215
Subdivision Thatchers Grove
MLS Listing ID 12186428
Sold Date 12/05/24
Style Traditional
Bedrooms 4
Full Baths 2
Half Baths 1
HOA Fees $15/ann
Year Built 2000
Annual Tax Amount $9,356
Tax Year 2023
Lot Dimensions 47X120X82X120
Property Description
Commuter's delight! Freshly painted throughout! Nothing to do but move in! New recessed lighting all throughout! Premium lot backs to the pond! Relaxing water views! 4 bedrooms, 2.1 baths, attached 2-car garage. NO BASEMENT! Updated and refreshed kitchen with white cabinetry, stainless steel appliances and granite counters! Enjoy the pond views from your breakfast area or just relax on the patio! Original owner has taken excellent care of the home! Pride of ownership! White trim and six panel doors throughout! Very desirable, family friendly community. Love where you live! Close to everything! Available for closing around 2nd week of December. Why pay high monthly HOA fees for a townhouse when you can enjoy @2400 sq ft of living area with low annual HOA fees! Desirable Naperville school district #204 schools within walking distance. Updates include, new roof (2020), furnace and A.C (2022), kitchen appliances updated in 2015 and more. Welcome Home.
Location
State IL
County Dupage
Area Aurora / Eola
Rooms
Basement None
Interior
Interior Features Vaulted/Cathedral Ceilings, Hardwood Floors, First Floor Laundry, Ceiling - 9 Foot, Drapes/Blinds, Granite Counters
Heating Natural Gas, Forced Air
Cooling Central Air
Fireplaces Number 1
Fireplaces Type Wood Burning, Gas Starter
Equipment CO Detectors
Fireplace Y
Appliance Range, Microwave, Dishwasher, Washer, Dryer, Disposal, Stainless Steel Appliance(s)
Laundry Gas Dryer Hookup, In Unit
Exterior
Exterior Feature Patio
Parking Features Attached
Garage Spaces 2.0
Community Features Lake, Sidewalks, Street Lights, Street Paved
Roof Type Asphalt
Building
Lot Description Common Grounds, Lake Front, Landscaped, Water View
Sewer Public Sewer
Water Public
New Construction false
Schools
Elementary Schools Gombert Elementary School
Middle Schools Still Middle School
High Schools Waubonsie Valley High School
School District 204 , 204, 204
Others
HOA Fee Include Other
Ownership Fee Simple w/ HO Assn.
Special Listing Condition None
Read Less Info
Want to know what your home might be worth? Contact us for a FREE valuation!

Our team is ready to help you sell your home for the highest possible price ASAP

© 2025 Listings courtesy of MRED as distributed by MLS GRID. All Rights Reserved.
Bought with Rina Anaya • REMAX Legends
"My job is to find and attract mastery-based agents to the office, protect the culture, and make sure everyone is happy! "






