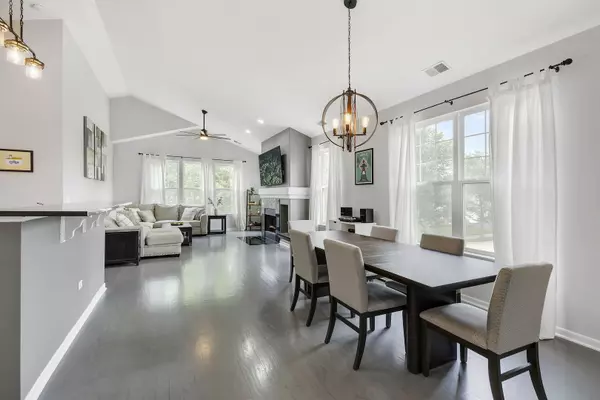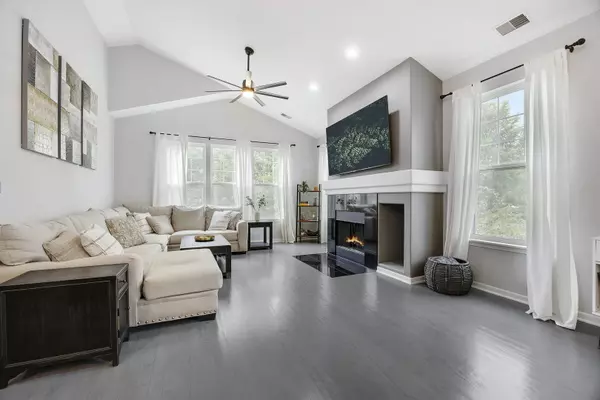$339,000
$339,000
For more information regarding the value of a property, please contact us for a free consultation.
2 Beds
2 Baths
2,042 SqFt
SOLD DATE : 12/09/2024
Key Details
Sold Price $339,000
Property Type Single Family Home
Sub Type Cluster,Condo
Listing Status Sold
Purchase Type For Sale
Square Footage 2,042 sqft
Price per Sqft $166
Subdivision Stonegate West
MLS Listing ID 12195330
Sold Date 12/09/24
Bedrooms 2
Full Baths 2
HOA Fees $339/mo
Rental Info No
Year Built 2007
Annual Tax Amount $7,073
Tax Year 2023
Lot Dimensions COMMON
Property Description
Open concept prime for entertaining, modernized and updated with today's colors. Flooded with abundant natural light second floor unit boasts vaulted and airy high ceilings throughout. Large kitchen and dining space open to spacious living room with cozy wood burning fireplace w/ built in nook for logs. Kitchen boasts tons of storage and work space w/ 42" cabinets, granite counters complimented by marble backsplash and all stainless steel appliances; breakfast bar w/ room for 4 bar stools. Huge vaulted primary suite w/ updated bathroom featuring tall glass shower, stylish tile boarder and smooth stone custom floor; adult height dual granite topped vanity. Spacious walk-in closet. Second bedroom features walk-in closet. Frosted glass french door den/felx room leads to private balcony surrounded by evergreens and yard views. Added features - loft, laundry room w/ deep laundry sink and updated second bathroom. Updated lighting throughout; white trim, solid wood doors and hardwood flooring throughout. Beautiful clubhouse w/ fully equipped kitchen, large living room w/ fireplace, game room, locker rooms overlook and lead to huge concrete patio and pool w/ large pergola area with views of fountain pond; gorgeous landscaping at clubhouse and pool! Neighborhood features two huge ponds with walking paths and quiet gazebo area. Close proximity to abundant shopping, dining, entertainment - 2 miles to Eola, 1 mile to Farnsworth, 3.5 miles Rt 31, 3 miles Chicago Outlet Mall; nearby to many parks and outdoor activity; 2 miles to I88, 4 miles Rt 59 Metra
Location
State IL
County Kane
Area Aurora / Eola
Rooms
Basement None
Interior
Interior Features Vaulted/Cathedral Ceilings, Hardwood Floors, Second Floor Laundry, Laundry Hook-Up in Unit, Walk-In Closet(s), Open Floorplan, Drapes/Blinds, Granite Counters
Heating Natural Gas
Cooling Central Air
Fireplaces Number 1
Fireplaces Type Wood Burning, Gas Starter
Equipment Humidifier, Water Heater-Gas, Ceiling Fan(s)
Fireplace Y
Appliance Range, Microwave, Dishwasher, Refrigerator, Washer, Dryer, Disposal, Stainless Steel Appliance(s), Gas Oven
Laundry Gas Dryer Hookup, In Unit, Sink
Exterior
Exterior Feature Balcony, Storms/Screens, End Unit
Parking Features Attached
Garage Spaces 2.0
Amenities Available Pool, Clubhouse, In Ground Pool, Private Inground Pool, Underground Utilities
Roof Type Asphalt
Building
Lot Description Common Grounds, Corner Lot, Landscaped, Park Adjacent, Pond(s), Mature Trees, Sidewalks, Streetlights
Story 2
Sewer Public Sewer
Water Public
New Construction false
Schools
Elementary Schools Mabel Odonnell Elementary School
Middle Schools C F Simmons Middle School
High Schools East High School
School District 131 , 131, 131
Others
HOA Fee Include Insurance,Clubhouse,Pool,Exterior Maintenance,Lawn Care,Snow Removal
Ownership Condo
Special Listing Condition Corporate Relo
Pets Allowed Cats OK, Dogs OK
Read Less Info
Want to know what your home might be worth? Contact us for a FREE valuation!

Our team is ready to help you sell your home for the highest possible price ASAP

© 2025 Listings courtesy of MRED as distributed by MLS GRID. All Rights Reserved.
Bought with Richard Salinas • Elite Homes Realty Group
"My job is to find and attract mastery-based agents to the office, protect the culture, and make sure everyone is happy! "






