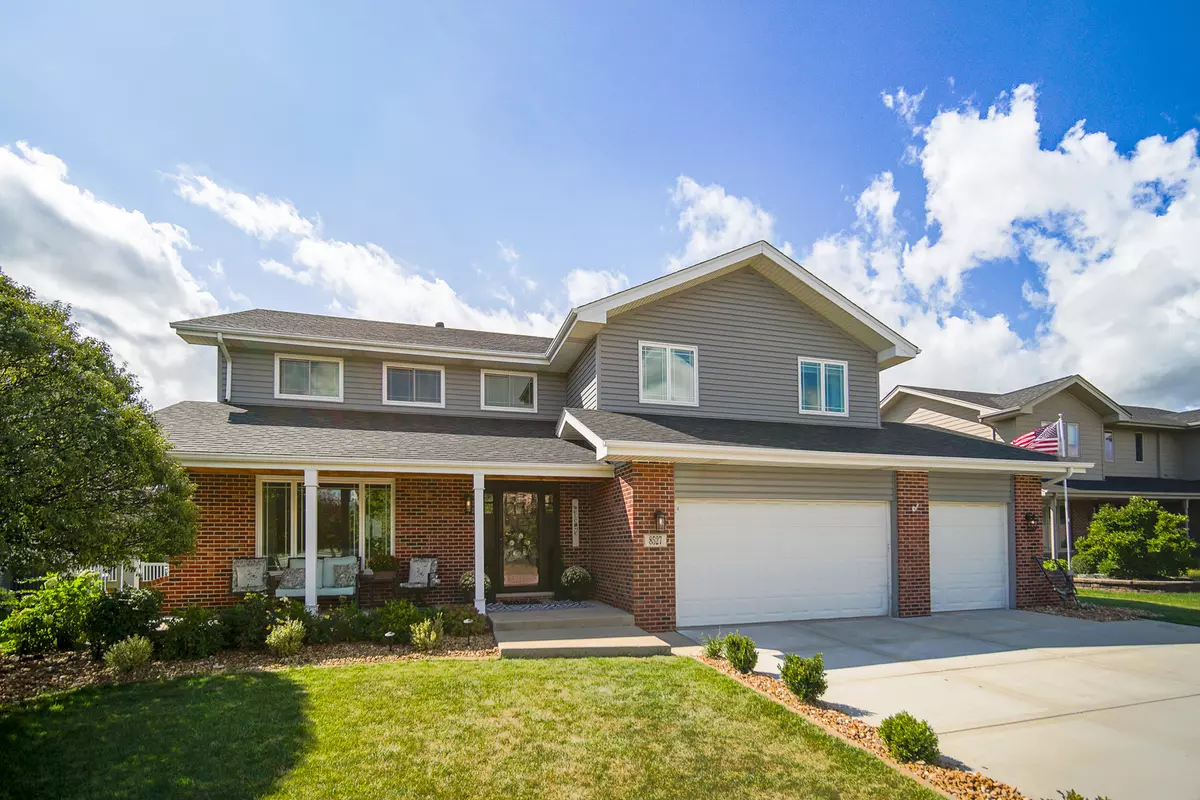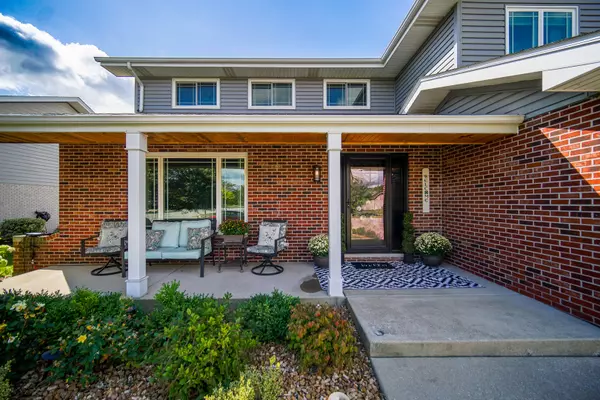$585,000
$575,000
1.7%For more information regarding the value of a property, please contact us for a free consultation.
4 Beds
3.5 Baths
3,393 SqFt
SOLD DATE : 12/13/2024
Key Details
Sold Price $585,000
Property Type Single Family Home
Sub Type Detached Single
Listing Status Sold
Purchase Type For Sale
Square Footage 3,393 sqft
Price per Sqft $172
Subdivision Brookside Glen
MLS Listing ID 12159255
Sold Date 12/13/24
Style Traditional
Bedrooms 4
Full Baths 3
Half Baths 1
Year Built 1998
Annual Tax Amount $15,307
Tax Year 2023
Lot Dimensions 84X130
Property Description
Welcome to this exquisite Fane-styled home in the sought-after Brookside Glen of Tinley Park. As the largest model in the neighborhood, the Fane floorplan offers nearly 3,400 square feet of luxurious living space, ideal for both relaxation and entertaining. From the moment you step inside, you'll be greeted by soaring vaulted ceilings and an open, inviting floor plan. The chef's kitchen is a culinary masterpiece, featuring custom cabinetry, high-end countertops, and top-of-the-line appliances. Adjacent to the kitchen, the expansive family room showcases a timeless fireplace, perfect for cozy gatherings. Flexible living spaces abound, including a versatile home office, playroom, or exercise room tailored to your needs. Upstairs, the spacious loft leads to four bedrooms and two full bathrooms. The owner's suite is a true retreat, complete with vaulted ceilings and a luxurious en-suite bathroom. The finished basement adds even more living space, including a full bathroom, making it ideal for hosting guests or family activities. Outside, enjoy a resort-like experience with a covered patio, above-ground pool, and putting green. This home has been meticulously maintained, with recent updates including a new roof, windows, siding, fascia, and soffits. Don't miss the opportunity to own this spectacular property-schedule your visit today!
Location
State IL
County Will
Area Tinley Park
Rooms
Basement Partial
Interior
Interior Features Hardwood Floors, First Floor Laundry, Open Floorplan, Some Carpeting
Heating Natural Gas, Forced Air
Cooling Central Air
Fireplaces Number 1
Fireplaces Type Wood Burning
Equipment Ceiling Fan(s), Sump Pump
Fireplace Y
Appliance Range, Microwave, Dishwasher, Refrigerator, Washer, Dryer
Laundry Gas Dryer Hookup, In Unit, Sink
Exterior
Exterior Feature Patio, Above Ground Pool
Parking Features Attached
Garage Spaces 3.0
Community Features Curbs, Sidewalks, Street Lights, Street Paved
Roof Type Asphalt
Building
Lot Description Fenced Yard, Landscaped, Level, Sidewalks, Streetlights
Sewer Public Sewer
Water Lake Michigan
New Construction false
Schools
Elementary Schools Dr Julian Rogus School
Middle Schools Summit Hill Junior High School
High Schools Lincoln-Way East High School
School District 161 , 161, 210
Others
HOA Fee Include None
Ownership Fee Simple
Special Listing Condition None
Read Less Info
Want to know what your home might be worth? Contact us for a FREE valuation!

Our team is ready to help you sell your home for the highest possible price ASAP

© 2025 Listings courtesy of MRED as distributed by MLS GRID. All Rights Reserved.
Bought with Jennifer Tapia • First Rate Realty, Inc.
"My job is to find and attract mastery-based agents to the office, protect the culture, and make sure everyone is happy! "






