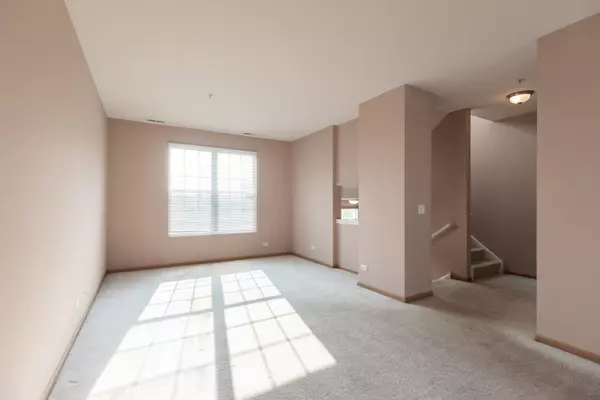$242,000
$245,000
1.2%For more information regarding the value of a property, please contact us for a free consultation.
2 Beds
2.5 Baths
1,470 SqFt
SOLD DATE : 12/16/2024
Key Details
Sold Price $242,000
Property Type Condo
Sub Type Condo,Townhouse-2 Story
Listing Status Sold
Purchase Type For Sale
Square Footage 1,470 sqft
Price per Sqft $164
Subdivision Mill Crossing At Grande Reserve
MLS Listing ID 12160063
Sold Date 12/16/24
Bedrooms 2
Full Baths 2
Half Baths 1
HOA Fees $169/mo
Year Built 2006
Annual Tax Amount $4,999
Tax Year 2023
Lot Dimensions COMMON
Property Description
Charming and Spacious Unit with a Rural Feel! Step into this beautifully maintained unit where comfort meets convenience. The large, sunlit living room welcomes you with an inviting atmosphere, perfect for relaxing or entertaining. The eat-in kitchen features abundant cabinetry and generous counter space. Plus, all appliances are included! The sliding glass doors lead you to a private deck, an ideal spot for morning coffee or evening relaxation. The master bedroom suite offers a peaceful retreat with its private bath, while the 2.5 baths throughout the home ensure convenience for all. The lower level adds even more value with extra storage, a washer and dryer, and all mechanicals neatly tucked away. A brand-new garage door adds a fresh touch to the exterior. Located just across the street from a park and surrounded by views of picturesque farmland, this home provides a serene, rural ambiance. Yet, you're only minutes away from transportation and shopping, offering the best of both worlds.
Location
State IL
County Kendall
Area Yorkville / Bristol
Rooms
Basement Partial
Interior
Interior Features Laundry Hook-Up in Unit, Storage
Heating Natural Gas, Forced Air
Cooling Central Air
Equipment TV-Cable, Fire Sprinklers, Sump Pump
Fireplace N
Appliance Range, Microwave, Dishwasher, Refrigerator
Exterior
Exterior Feature Deck, Storms/Screens
Parking Features Attached
Garage Spaces 2.0
Roof Type Asphalt
Building
Lot Description Common Grounds
Story 3
Sewer Public Sewer
Water Public
New Construction false
Schools
School District 115 , 115, 115
Others
HOA Fee Include Insurance,Exterior Maintenance,Lawn Care,Snow Removal
Ownership Condo
Special Listing Condition None
Pets Allowed Cats OK, Dogs OK
Read Less Info
Want to know what your home might be worth? Contact us for a FREE valuation!

Our team is ready to help you sell your home for the highest possible price ASAP

© 2025 Listings courtesy of MRED as distributed by MLS GRID. All Rights Reserved.
Bought with Bao Pang • Triple Diamond Realty LLC
"My job is to find and attract mastery-based agents to the office, protect the culture, and make sure everyone is happy! "






