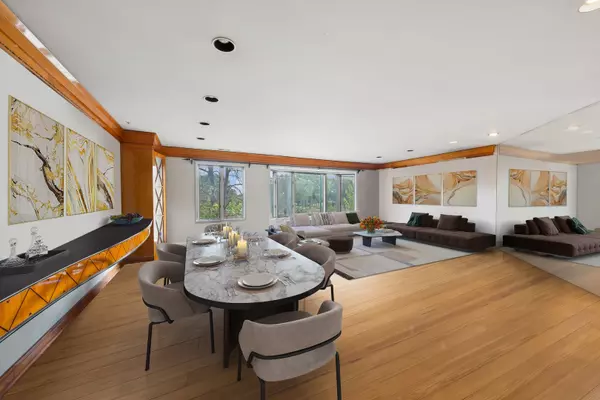$800,000
$824,500
3.0%For more information regarding the value of a property, please contact us for a free consultation.
4 Beds
3.5 Baths
3,000 SqFt
SOLD DATE : 12/17/2024
Key Details
Sold Price $800,000
Property Type Townhouse
Sub Type T3-Townhouse 3+ Stories
Listing Status Sold
Purchase Type For Sale
Square Footage 3,000 sqft
Price per Sqft $266
MLS Listing ID 12202962
Sold Date 12/17/24
Bedrooms 4
Full Baths 3
Half Baths 1
HOA Fees $1,592/mo
Rental Info Yes
Year Built 1988
Annual Tax Amount $20,859
Tax Year 2023
Lot Dimensions COMMON
Property Description
LINCOLN SCHOOL DISTRICT! BRING YOUR CONTRACTOR/DESIGNER TO TRANSFORM THIS 3,000 SQFT 4 BED + FAMILY ROOM 3.5 BATH CORNER UNIT TOWNHOUSE ACROSS FROM THE PARK/LAKE AND STEPS TO OLD TOWN TRIANGLE INTO YOUR DREAM HOME! TAKE THE ELEVATOR PRIVATE TO THE TOWNHOUSE UNITS ONLY, UP TO THE TERRACE LEVEL AND WALK INTO THIS EXTRA WIDE EAST-FACING LIVING/DINING AREA W/ HARDWOOD FLOORS AND GAS FIREPLACE (THAT CAN BE RE-CONVERTED BACK TO WOOD-BURNING); SUB-ZERO/GRANITE MODERN KITCHEN OPENS TO THE PRIVATE BRICK-PAVER TERRACE AND ACROSS FROM THE OUTDOOR POOL PROVIDING SEAMLESS INDOOR/OUTDOOR ENTERTAINING; SECOND FLOOR FEATURES A MASSIVE PRIMARY SUITE W/ TWO WALK-IN-CLOSETS AND SEPARATE STEAM SHOWER/STAND ALONE DOUBLE SINK EN-SUITE BATH & LARGE FAMILY ROOM IDEAL FOR MEDIA ROOM AND/OR WFH SETUP; 3RD FLOOR W/ SKYLIGHT INCLUDES 3 BEDS AND 2 BATHS INCLUDING A SECOND EN-SUITE; IN-UNIT W/D AND TONS OF STORAGE; CONVENIENT LOCATION IS ALSO WALKING DISTANCE TO LATIN & FRANCIS PARKER SCHOOLS, WELLS STREET, PUBLIC TRANS, ETC; 1-CAR ATTACHED GARAGE
Location
State IL
County Cook
Area Chi - Lincoln Park
Rooms
Basement None
Interior
Interior Features Skylight(s), Elevator, Hardwood Floors, First Floor Laundry, Laundry Hook-Up in Unit, Built-in Features, Walk-In Closet(s)
Heating Natural Gas, Forced Air, Indv Controls
Cooling Central Air
Fireplaces Number 1
Fireplaces Type Gas Log, Gas Starter
Equipment TV-Cable, Security System, CO Detectors
Fireplace Y
Appliance Double Oven, Microwave, Dishwasher, High End Refrigerator, Washer, Dryer, Disposal, Stainless Steel Appliance(s), Cooktop
Laundry In Unit
Exterior
Exterior Feature Deck, Patio, In Ground Pool, Storms/Screens, End Unit
Parking Features Attached
Garage Spaces 1.0
Amenities Available Bike Room/Bike Trails, Elevator(s), Sundeck, Pool
Building
Story 3
Sewer Public Sewer
Water Lake Michigan
New Construction false
Schools
Elementary Schools Lincoln Elementary School
Middle Schools Lincoln Elementary School
High Schools Lincoln Park High School
School District 299 , 299, 299
Others
HOA Fee Include Water,Parking,Insurance,TV/Cable,Pool,Exterior Maintenance,Scavenger,Internet
Ownership Condo
Special Listing Condition List Broker Must Accompany
Pets Allowed Cats OK, Dogs OK, Number Limit
Read Less Info
Want to know what your home might be worth? Contact us for a FREE valuation!

Our team is ready to help you sell your home for the highest possible price ASAP

© 2025 Listings courtesy of MRED as distributed by MLS GRID. All Rights Reserved.
Bought with Catherine Simon-Vobornik • Baird & Warner
"My job is to find and attract mastery-based agents to the office, protect the culture, and make sure everyone is happy! "






