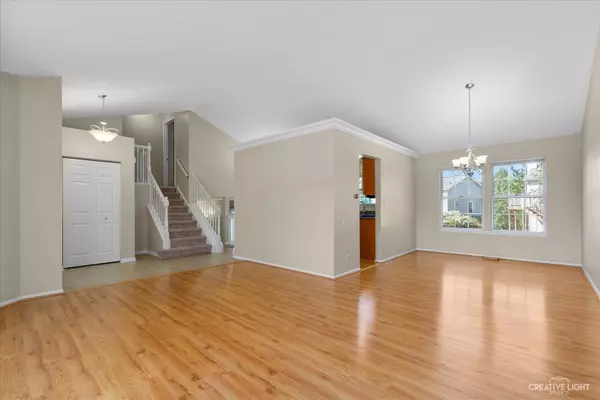$395,000
$420,000
6.0%For more information regarding the value of a property, please contact us for a free consultation.
3 Beds
2.5 Baths
1,671 SqFt
SOLD DATE : 12/16/2024
Key Details
Sold Price $395,000
Property Type Single Family Home
Sub Type Detached Single
Listing Status Sold
Purchase Type For Sale
Square Footage 1,671 sqft
Price per Sqft $236
Subdivision Laurel Ridge
MLS Listing ID 12148457
Sold Date 12/16/24
Bedrooms 3
Full Baths 2
Half Baths 1
HOA Fees $10/ann
Year Built 1991
Annual Tax Amount $7,707
Tax Year 2023
Lot Size 7,365 Sqft
Lot Dimensions 56X105X79X118
Property Description
This beauty is ready for you to move in and start making memories. Located on a quiet cul-de-sac street, this 3-bedroom, 2.5-bathroom home has everything you need. Step into the Living and Dining Rooms, where high ceilings with large windows flood the space with natural light. The neutral colors and white trim throughout the home provide a fresh and inviting atmosphere. The Kitchen features granite countertops and stainless steel appliances. All three bathrooms also feature granite counters, updated vanities, and stylish tile in the showers. The Primary Bedroom Suite is a true retreat, offering ample space, high ceilings, plenty of natural light, a ceiling fan, and a luxurious Primary bathroom with lots of counter space & walk-in shower. There are two additional spacious bedrooms & a hall bathroom. The lower level Family Room with sliding doors leads to an outdoor patio & huge backyard perfect for entertaining all your friends & family. The large finished basement offers endless possibilities for a rec room, exercise area, or home office.
Location
State IL
County Dupage
Area Aurora / Eola
Rooms
Basement Full
Interior
Interior Features Vaulted/Cathedral Ceilings, Wood Laminate Floors
Heating Natural Gas, Forced Air
Cooling Central Air
Fireplaces Number 1
Equipment CO Detectors, Ceiling Fan(s), Sump Pump
Fireplace Y
Appliance Stainless Steel Appliance(s)
Exterior
Exterior Feature Patio
Parking Features Attached
Garage Spaces 2.0
Community Features Park, Curbs, Street Lights, Street Paved
Roof Type Asphalt
Building
Sewer Public Sewer
Water Public
New Construction false
Schools
Elementary Schools Mccarty Elementary School
Middle Schools Fischer Middle School
High Schools Waubonsie Valley High School
School District 204 , 204, 204
Others
HOA Fee Include None
Ownership Fee Simple w/ HO Assn.
Special Listing Condition None
Read Less Info
Want to know what your home might be worth? Contact us for a FREE valuation!

Our team is ready to help you sell your home for the highest possible price ASAP

© 2025 Listings courtesy of MRED as distributed by MLS GRID. All Rights Reserved.
Bought with George Simic • john greene, Realtor
"My job is to find and attract mastery-based agents to the office, protect the culture, and make sure everyone is happy! "






