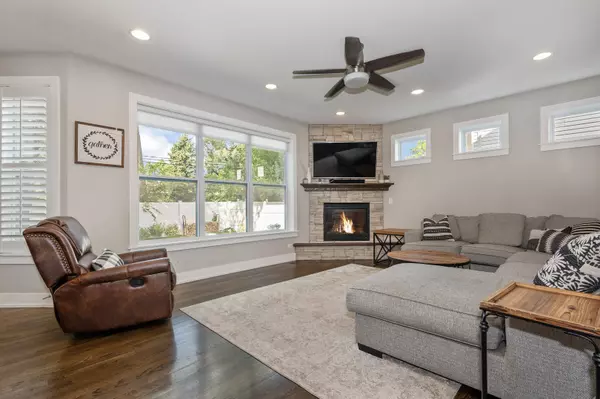$840,000
$915,000
8.2%For more information regarding the value of a property, please contact us for a free consultation.
4 Beds
4.5 Baths
3,070 SqFt
SOLD DATE : 12/19/2024
Key Details
Sold Price $840,000
Property Type Single Family Home
Sub Type Detached Single
Listing Status Sold
Purchase Type For Sale
Square Footage 3,070 sqft
Price per Sqft $273
MLS Listing ID 12211333
Sold Date 12/19/24
Bedrooms 4
Full Baths 4
Half Baths 1
Year Built 2016
Annual Tax Amount $16,611
Tax Year 2023
Lot Size 8,982 Sqft
Lot Dimensions 65 X 125
Property Description
Beautiful Neutral Open Floor Plan! Newer Construction 4 Bedroom + 1 Below Grade Multi Purpose Bedroom, 4.5 Bath Home Located Steps From Newly Rebuilt Top Rated Field Elementary School! The Main Level Boasts 9 Foot Ceilings/Custom Plantation Shutters, Gourmet Kitchen W/ Large Island, 1st Floor Office, Living Room W/Fireplace, And A Mudroom Upon Entering From The 3 Car Garage. Walk Upstairs to 4 Spacious Bedrooms...Primary Bedroom Includes Large Walk In Closet Space, Bathtub, and Shower. 3 Separate Bedrooms With Tons Of Closet Space, Private Bathroom in Bedroom 2 and Common Bathroom With Access Through Bedroom 3....Conveniently Located 2nd Floor Laundry Room. Basement Includes Ample Storage and Expansive Recreation Space, As Well As A Bathroom. Beautiful Custom, Mature Landscaping. Backyard With Paver Brick Patio W/Firepit. In Ground Sprinker System. Security System. Close To Downtown Elmhurst, Restaurants, Metra and Ease of Access To Highways!
Location
State IL
County Dupage
Area Elmhurst
Rooms
Basement Full
Interior
Interior Features Hardwood Floors, Second Floor Laundry
Heating Natural Gas, Forced Air
Cooling Central Air
Fireplaces Number 1
Fireplaces Type Gas Log
Equipment Humidifier, CO Detectors, Sump Pump, Radon Mitigation System
Fireplace Y
Appliance Double Oven, Microwave, Dishwasher, Disposal
Exterior
Exterior Feature Porch
Parking Features Attached
Garage Spaces 3.0
Community Features Curbs, Sidewalks, Street Lights
Roof Type Asphalt
Building
Sewer Public Sewer, Sewer-Storm
Water Lake Michigan
New Construction false
Schools
Elementary Schools Field Elementary School
Middle Schools Sandburg Middle School
High Schools York Community High School
School District 205 , 205, 205
Others
HOA Fee Include None
Ownership Fee Simple
Special Listing Condition None
Read Less Info
Want to know what your home might be worth? Contact us for a FREE valuation!

Our team is ready to help you sell your home for the highest possible price ASAP

© 2025 Listings courtesy of MRED as distributed by MLS GRID. All Rights Reserved.
Bought with Ryan Tunney • Berkshire Hathaway HomeServices Chicago
"My job is to find and attract mastery-based agents to the office, protect the culture, and make sure everyone is happy! "






