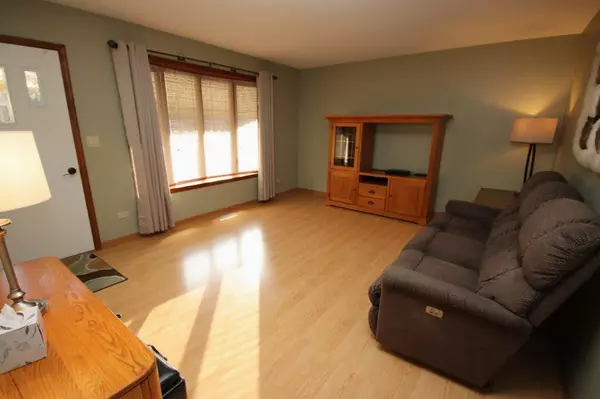$294,000
$299,000
1.7%For more information regarding the value of a property, please contact us for a free consultation.
3 Beds
1.5 Baths
1,192 SqFt
SOLD DATE : 12/19/2024
Key Details
Sold Price $294,000
Property Type Single Family Home
Sub Type Detached Single
Listing Status Sold
Purchase Type For Sale
Square Footage 1,192 sqft
Price per Sqft $246
Subdivision Hilltop
MLS Listing ID 12207376
Sold Date 12/19/24
Style Ranch
Bedrooms 3
Full Baths 1
Half Baths 1
Year Built 1971
Annual Tax Amount $2,379
Tax Year 2023
Lot Size 7,797 Sqft
Lot Dimensions 66X119X66X119
Property Description
Original owners hate to leave their well maintained ranch in the Hilltop subdivision. Fantastic location on a quiet street with a 2 minute walk to Commissioners Park. This is not your typical Hilltop ranch. There's a custom addition off the kitchen that adds over 200 sq ft of living space that makes for a perfect dining room or family room. Spacious updated eat-in kitchen with an abundance of 42" cabinets and all the appliances. The living room has a large bay window that provides plenty of sunlight. The master bedroom has a convenient half bath and there's a full bath just outside the door. 2 more bedrooms complete the first floor. No need to worry about running out of storage space with the full finished basement. There's a huge rec room that provides enough space for the entire family. The laundry room has loads of shelving and even a convenient utility sink. The generously sized backyard is mostly fenced with a concrete patio and ready for your personal landscaping touches. The double wide concrete driveway makes parking in the 1 car oversized garage very convenient. Close to shopping, restaurants and 8 min to I90. Home is in great shape but is being sold "As Is".
Location
State IL
County Cook
Area Streamwood
Rooms
Basement Full
Interior
Interior Features Wood Laminate Floors, First Floor Bedroom, First Floor Full Bath, Separate Dining Room
Heating Natural Gas, Forced Air
Cooling Central Air
Equipment CO Detectors, Ceiling Fan(s), Sump Pump, Backup Sump Pump;, Water Heater-Gas
Fireplace N
Appliance Range, Microwave, Dishwasher, Refrigerator, Disposal, Range Hood, Gas Oven
Laundry Gas Dryer Hookup, In Unit, Sink
Exterior
Exterior Feature Patio, Storms/Screens
Parking Features Attached
Garage Spaces 1.5
Community Features Park, Curbs, Sidewalks, Street Lights, Street Paved
Roof Type Asphalt
Building
Lot Description Sidewalks, Streetlights
Sewer Public Sewer
Water Lake Michigan
New Construction false
Schools
Elementary Schools Hanover Countryside Elementary S
Middle Schools Canton Middle School
High Schools Streamwood High School
School District 46 , 46, 46
Others
HOA Fee Include None
Ownership Fee Simple
Special Listing Condition None
Read Less Info
Want to know what your home might be worth? Contact us for a FREE valuation!

Our team is ready to help you sell your home for the highest possible price ASAP

© 2025 Listings courtesy of MRED as distributed by MLS GRID. All Rights Reserved.
Bought with Monika Wasilewski • Realty Executives Advance
"My job is to find and attract mastery-based agents to the office, protect the culture, and make sure everyone is happy! "






