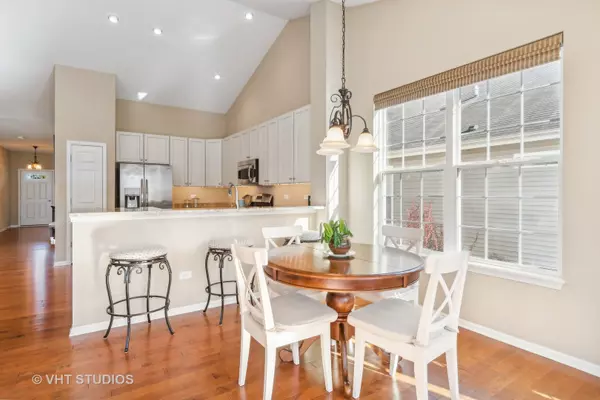$635,000
$635,000
For more information regarding the value of a property, please contact us for a free consultation.
2 Beds
2 Baths
1,854 SqFt
SOLD DATE : 12/23/2024
Key Details
Sold Price $635,000
Property Type Single Family Home
Sub Type Detached Single
Listing Status Sold
Purchase Type For Sale
Square Footage 1,854 sqft
Price per Sqft $342
Subdivision Carillon Club
MLS Listing ID 12199446
Sold Date 12/23/24
Style Ranch
Bedrooms 2
Full Baths 2
HOA Fees $314/mo
Year Built 2011
Annual Tax Amount $6,070
Tax Year 2023
Lot Dimensions 6921
Property Description
WOW!!! What a Spectacular 'Monte Carlo' Ranch @ The Premier Carillon Club Naperville!!! This home features a spacious open floorplan with beautiful hardwood floors and windows galore that bask the space with natural light. The spacious primary bedroom with Newer Upgraded Plush Carpet includes a walk-in closet, 2nd closet, gorgeous ensuite bathroom with comfort height double bowl vanity, luxe soaking tub, walk-in shower plus a well sized linen closet. 2nd bedroom with 2 closets and adjacent full bathroom is nicely positioned for overnight guest privacy. The Kitchen with Soaring Ceilings is a True Dream - 42' soft close Cream Cabinets convenient Rollouts, Custom Center Island, SS Appliances with comfort height Dishwasher, Neutral Granite, Pantry Closet, Breakfast area & bar all open to the Sunroom overlooking the landscaped backyard with a large brick paver patio. Spacious Living and Dining rooms are also Open to the Dreamy Kitchen. The Den provides the perfect space for working from home or unwinding with a good book. Full Unfinished Basement is Clean as a Whistle *10/24 NEW Water Heater*, Tons of storage or bring your ideas and make this Huge Basement even more living space for entertaining guests - This Location is Ideal - Just out your front door are Pond Views, the 3 Hole Golf Course & One of the Most Magnificent Walking Paths in the community plus Just Steps to The Incredible 55+ Active Adult Clubhouse - CARILLON CLUB INCLUDES 24 HOUR GUARD/GATED ENTRY, LAWN & SNOW MAINTENANCE, CLUBHOUSE, INDOOR AND OUTDOOR POOLS, OUTDOOR GRANDCHILDREN'S POOL, 3 HOLE GOLF COURSE, WALKING PATHS, PONDS, PLAYGROUND, EXERCISE FACILITY, ACTIVITIES, TRIPS, CLUBS AND SO MUCH MORE .... THIS IS THE LIFE YOU'VE WORKED FOR!!!!
Location
State IL
County Will
Area Naperville
Rooms
Basement Full
Interior
Interior Features Vaulted/Cathedral Ceilings, Hardwood Floors, First Floor Bedroom, First Floor Laundry, First Floor Full Bath, Walk-In Closet(s), Open Floorplan, Some Carpeting, Drapes/Blinds, Granite Counters, Some Storm Doors, Pantry
Heating Natural Gas
Cooling Central Air
Equipment TV-Cable, CO Detectors, Ceiling Fan(s), Sump Pump, Backup Sump Pump;, Radon Mitigation System, Water Heater-Gas
Fireplace N
Appliance Range, Microwave, Dishwasher, Refrigerator, Washer, Dryer, Disposal, Stainless Steel Appliance(s), Gas Oven
Laundry Gas Dryer Hookup, In Unit, Sink
Exterior
Exterior Feature Patio, Brick Paver Patio, Storms/Screens, Other
Parking Features Attached
Garage Spaces 2.0
Community Features Clubhouse, Park, Pool, Tennis Court(s), Lake, Curbs, Gated, Sidewalks, Street Lights, Street Paved, Other
Roof Type Asphalt
Building
Lot Description Landscaped
Sewer Public Sewer
Water Lake Michigan
New Construction false
Schools
School District 204 , 204, 204
Others
HOA Fee Include Security,Clubhouse,Exercise Facilities,Pool,Lawn Care,Snow Removal,Other
Ownership Fee Simple w/ HO Assn.
Special Listing Condition None
Read Less Info
Want to know what your home might be worth? Contact us for a FREE valuation!

Our team is ready to help you sell your home for the highest possible price ASAP

© 2025 Listings courtesy of MRED as distributed by MLS GRID. All Rights Reserved.
Bought with Sherry Litherland • john greene, Realtor
"My job is to find and attract mastery-based agents to the office, protect the culture, and make sure everyone is happy! "






