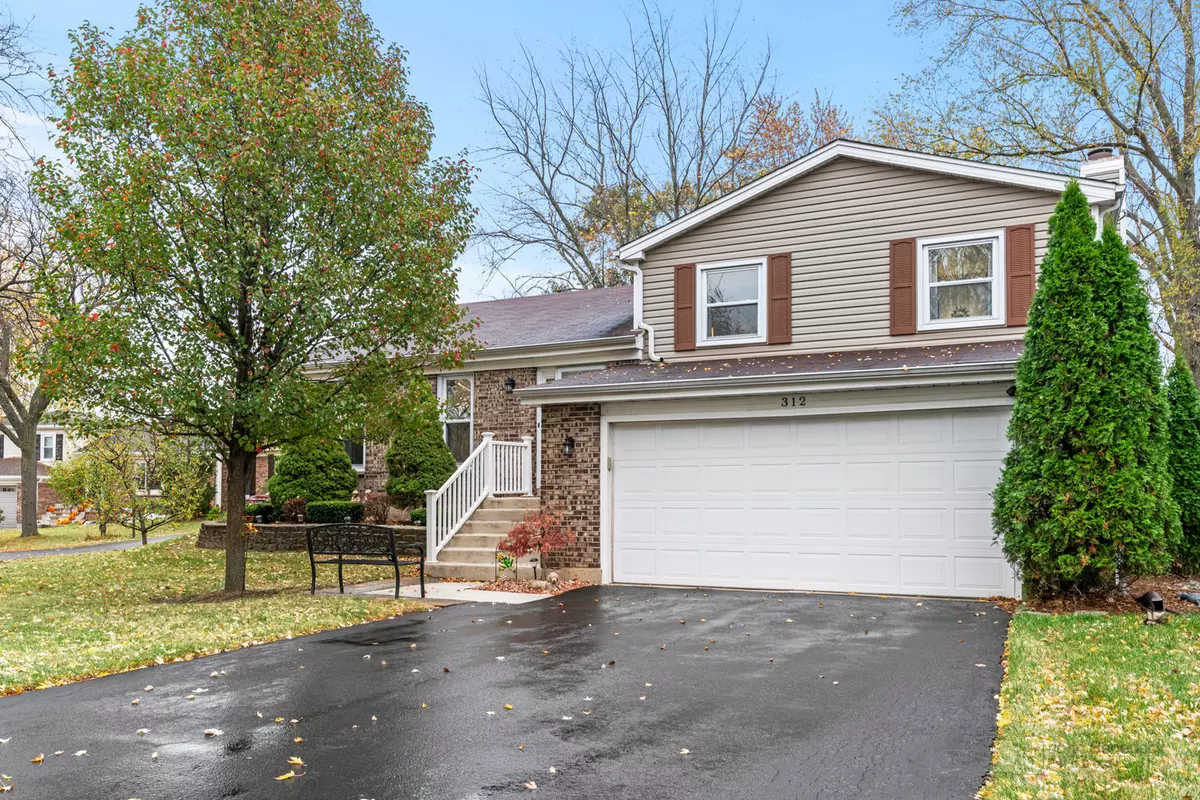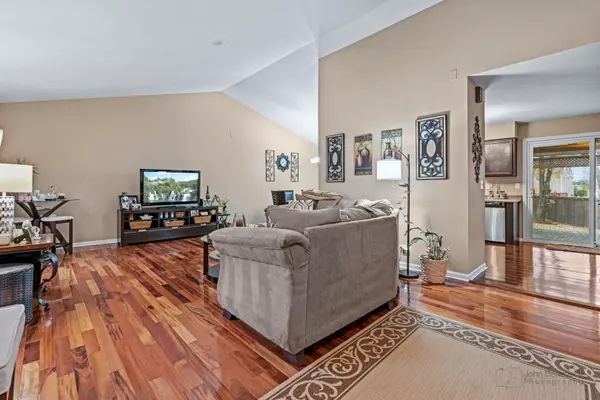$370,000
$389,900
5.1%For more information regarding the value of a property, please contact us for a free consultation.
3 Beds
1.5 Baths
1,574 SqFt
SOLD DATE : 12/23/2024
Key Details
Sold Price $370,000
Property Type Single Family Home
Sub Type Detached Single
Listing Status Sold
Purchase Type For Sale
Square Footage 1,574 sqft
Price per Sqft $235
MLS Listing ID 12199531
Sold Date 12/23/24
Bedrooms 3
Full Baths 1
Half Baths 1
Year Built 1976
Annual Tax Amount $6,292
Tax Year 2023
Lot Dimensions 6970
Property Description
Discover the perfect blend of comfort and convenience in this charming split-level home nestled in a serene cul-de-sac. Featuring 3 spacious bedrooms and 1.5 bathrooms, this residence is ideal for families and individuals alike. As you step inside, you'll be greeted by gleaming hardwood floors that flow throughout the main living areas, creating an inviting atmosphere. The home has been freshly painted, enhancing its bright and airy feel. Enjoy outdoor living in the fenced backyard, which offers a private oasis and direct access to Chatburg Park-perfect for leisurely strolls, picnics, or playtime. Plus, Waterbury Elementary School is just a block away. Recent updates include a BRAND NEW (Spring 2024) A/C and Furnace, and hot water heater is less than three years old, ensuring peace of mind for years to come. Don't miss your chance to make this delightful home your own! Schedule a showing today and experience all that 312 Hamstead Ct has to offer.
Location
State IL
County Dupage
Area Keeneyville / Roselle
Rooms
Basement None
Interior
Interior Features Vaulted/Cathedral Ceilings, Hardwood Floors
Heating Natural Gas, Forced Air
Cooling Central Air
Fireplaces Number 1
Fireplaces Type Gas Log, Gas Starter
Equipment Humidifier, TV-Dish, CO Detectors, Ceiling Fan(s)
Fireplace Y
Appliance Range, Microwave, Dishwasher, Refrigerator, Washer, Dryer, Disposal, Stainless Steel Appliance(s)
Laundry Gas Dryer Hookup
Exterior
Exterior Feature Deck, Porch
Parking Features Attached
Garage Spaces 2.0
Community Features Curbs, Sidewalks, Street Lights, Street Paved
Building
Sewer Public Sewer
Water Lake Michigan
New Construction false
Schools
Elementary Schools Waterbury Elementary School
Middle Schools Spring Wood Middle School
High Schools Lake Park High School
School District 20 , 20, 108
Others
HOA Fee Include None
Ownership Fee Simple
Special Listing Condition None
Read Less Info
Want to know what your home might be worth? Contact us for a FREE valuation!

Our team is ready to help you sell your home for the highest possible price ASAP

© 2025 Listings courtesy of MRED as distributed by MLS GRID. All Rights Reserved.
Bought with James Garry • Garry Real Estate
"My job is to find and attract mastery-based agents to the office, protect the culture, and make sure everyone is happy! "






