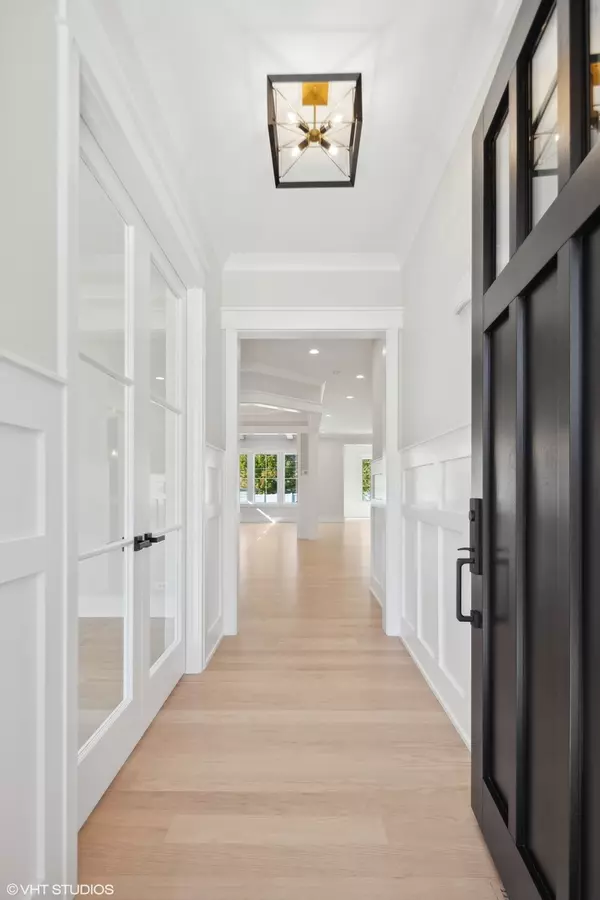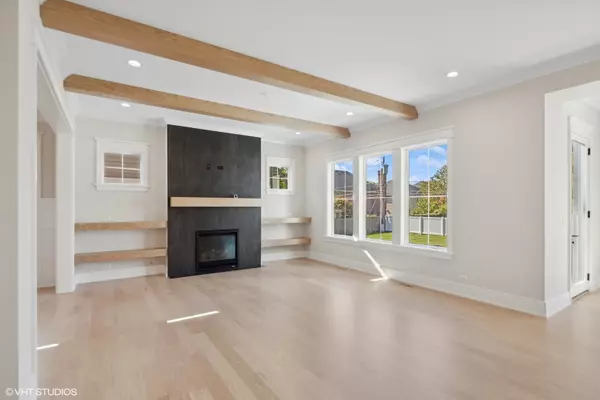$1,565,000
$1,599,900
2.2%For more information regarding the value of a property, please contact us for a free consultation.
5 Beds
4.5 Baths
3,537 SqFt
SOLD DATE : 12/20/2024
Key Details
Sold Price $1,565,000
Property Type Single Family Home
Sub Type Detached Single
Listing Status Sold
Purchase Type For Sale
Square Footage 3,537 sqft
Price per Sqft $442
MLS Listing ID 12211249
Sold Date 12/20/24
Style Traditional
Bedrooms 5
Full Baths 4
Half Baths 1
Year Built 2024
Tax Year 2023
Lot Dimensions 50 X 167
Property Description
Open Sunday 1-3pm | 100% Completed New Construction | Hawthorne School (Rated 8) - (Buses From Corner) | 167 Deep Lot with a Cul-De-Sac Location | 3 Stories Of Luxury Living (3,537 Sq Ft - 5022 Sq Ft Total) | 10 Ft Ceilings |Cozy (Covered) Front Porch | Formal Dining Room | Custom Gourmet Kitchens includes a 10+ Ft Island, Quartzite Counters, subway tile backsplash, stainless appliances including a Wolf range (48") & Sub Zero refrigerator (48"), walk in pantry | Separate Breakfast Bump-Out | Cozy Family Room W/FP, beamed ceiling & floating shelves| Primary Suite W/His & Her WIC And A Spa Bathroom | 4 - 5 Spacious Bedrooms | 4.1 Luxury Bathrooms | Finished Basement - Oversized Rec Rm - Full Bar - Exercise Rm & 5th Bedroom | Custom Built Mud Room with closet | Hardwood (Natural Finish) Floors Throughout 1st & 2nd floor (exclude wet areas) | Very Friendly Block | 1 Mile To Town - Train - Restaurants - Shops - Everything! | 1 Block to Salt Creek Park (Playground - Horseshoe Pits - Baseball Diamond - Picnic Area) | The Luxury Home Is Complete | .... Love Elmhurst ....
Location
State IL
County Dupage
Area Elmhurst
Rooms
Basement Full
Interior
Interior Features Vaulted/Cathedral Ceilings, Bar-Dry, Bar-Wet, Hardwood Floors, Built-in Features, Walk-In Closet(s)
Heating Natural Gas, Forced Air
Cooling Central Air, Zoned
Fireplaces Number 1
Fireplaces Type Gas Log
Equipment Humidifier, CO Detectors, Ceiling Fan(s), Sump Pump
Fireplace Y
Appliance Double Oven, Microwave, Dishwasher, Refrigerator
Exterior
Exterior Feature Patio, Storms/Screens
Parking Features Attached
Garage Spaces 2.0
Community Features Curbs, Street Lights, Street Paved
Roof Type Asphalt
Building
Lot Description Landscaped
Foundation No
Sewer Public Sewer, Sewer-Storm
Water Lake Michigan
New Construction true
Schools
Elementary Schools Hawthorne Elementary School
Middle Schools Sandburg Middle School
High Schools York Community High School
School District 205 , 205, 205
Others
HOA Fee Include None
Ownership Fee Simple
Special Listing Condition None
Read Less Info
Want to know what your home might be worth? Contact us for a FREE valuation!

Our team is ready to help you sell your home for the highest possible price ASAP

© 2025 Listings courtesy of MRED as distributed by MLS GRID. All Rights Reserved.
Bought with Ala Alnahhas • Re/Max Millennium
"My job is to find and attract mastery-based agents to the office, protect the culture, and make sure everyone is happy! "






