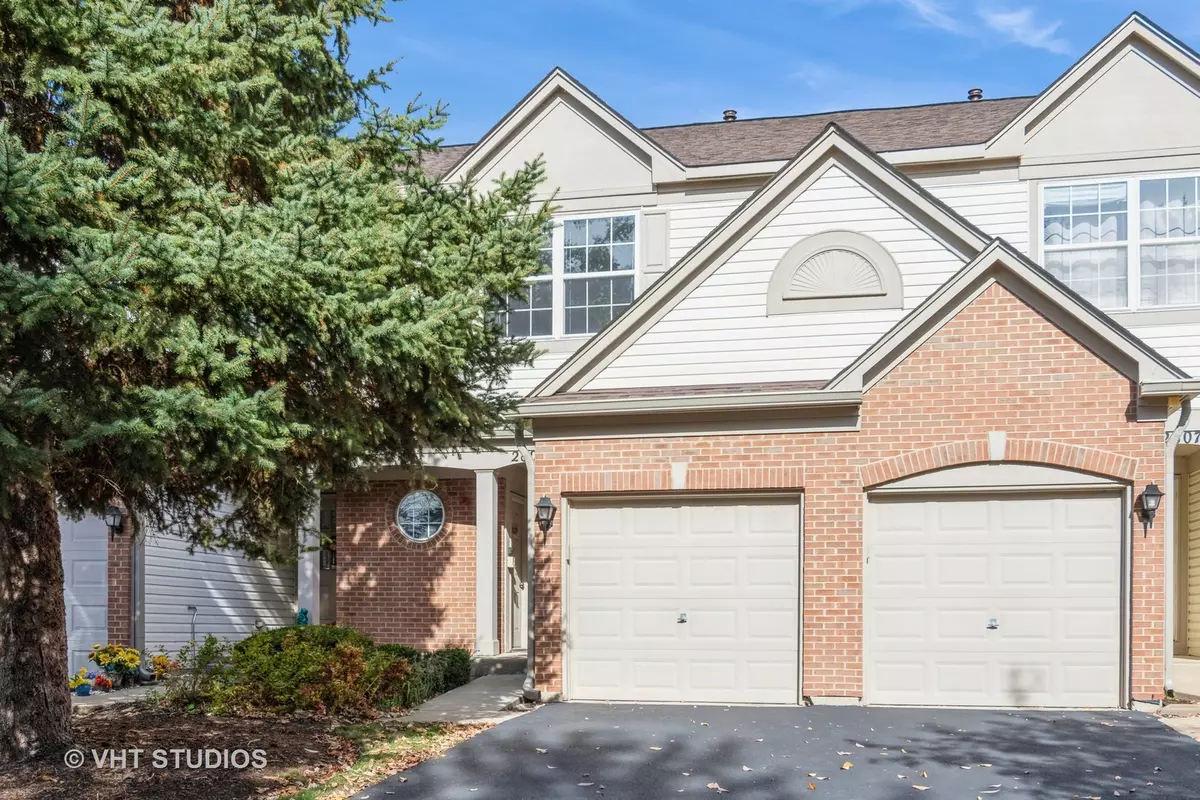$356,250
$335,000
6.3%For more information regarding the value of a property, please contact us for a free consultation.
2 Beds
2.5 Baths
1,855 SqFt
SOLD DATE : 12/23/2024
Key Details
Sold Price $356,250
Property Type Condo
Sub Type Condo
Listing Status Sold
Purchase Type For Sale
Square Footage 1,855 sqft
Price per Sqft $192
Subdivision Stonewater
MLS Listing ID 12188696
Sold Date 12/23/24
Bedrooms 2
Full Baths 2
Half Baths 1
HOA Fees $330/mo
Rental Info Yes
Year Built 1999
Annual Tax Amount $5,365
Tax Year 2023
Lot Dimensions COMMON
Property Description
MULTIPLE OFFER RECEIVED. H&B called for 11/24/2024 @ 5 pm. This beautifully updated 2-bedroom, 2.1-bathroom townhome in the sought-after Stonewater subdivision combines modern elegance with a warm, inviting atmosphere. The first floor impresses with 9-foot ceilings, creating a spacious and airy feel, and underwent a renovation in 2021, ensuring a fresh and contemporary design. The open-style kitchen, complete with a breakfast bar, flows seamlessly into the combined dining and living area, where a cozy fireplace adds charm and comfort. Step outside to the private patio, which overlooks a peaceful pond, offering a tranquil setting and scenic views that can be enjoyed right from the living room. Upstairs, the second floor is thoughtfully designed with two spacious ensuite bedrooms, each featuring its own full bathroom for ultimate privacy and convenience. A versatile loft area and a laundry room complete the upper level, adding functionality and comfort. The fully finished basement provides additional living or entertainment space, perfect for hosting gatherings or creating a home office. Situated within walking distance of the Naperville Public Library and Neuqua Valley High School, this home is ideal for those seeking a convenient lifestyle. It's also close to shopping centers, entertainment options, and scenic hike-and-bike trails. As part of the award-winning Indian Prairie School District 204, this townhome offers a blend of exceptional location, top-tier schools, and stylish living. Roof, gutter, and downspout - 2023, Driveway - 2023, Furnace - 2022, A/C - 2021, Kitchen Appliances - 2021, Basement Finish - 2024. TV Mounts will be taken by the seller at the closing. Wall should be repaired after removal of the TV mounts.
Location
State IL
County Will
Area Naperville
Rooms
Basement Full
Interior
Interior Features Vaulted/Cathedral Ceilings, Second Floor Laundry, Laundry Hook-Up in Unit, Walk-In Closet(s)
Heating Natural Gas, Forced Air
Cooling Central Air
Fireplaces Number 1
Fireplaces Type Gas Log, Gas Starter
Fireplace Y
Appliance Range, Microwave, Dishwasher, Refrigerator, Washer, Dryer, Disposal, Stainless Steel Appliance(s)
Laundry In Unit
Exterior
Parking Features Attached
Garage Spaces 1.0
Building
Story 2
Sewer Public Sewer
Water Public
New Construction false
Schools
Elementary Schools Welch Elementary School
Middle Schools Scullen Middle School
High Schools Neuqua Valley High School
School District 204 , 204, 204
Others
HOA Fee Include Exterior Maintenance,Lawn Care,Snow Removal
Ownership Condo
Special Listing Condition None
Pets Allowed Cats OK, Dogs OK
Read Less Info
Want to know what your home might be worth? Contact us for a FREE valuation!

Our team is ready to help you sell your home for the highest possible price ASAP

© 2025 Listings courtesy of MRED as distributed by MLS GRID. All Rights Reserved.
Bought with Vicky Manasses • john greene, Realtor
"My job is to find and attract mastery-based agents to the office, protect the culture, and make sure everyone is happy! "






