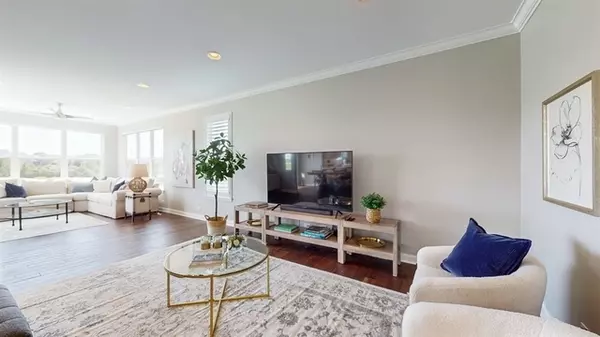$690,000
$715,000
3.5%For more information regarding the value of a property, please contact us for a free consultation.
4 Beds
2.5 Baths
2,591 SqFt
SOLD DATE : 12/27/2024
Key Details
Sold Price $690,000
Property Type Single Family Home
Sub Type Detached Single
Listing Status Sold
Purchase Type For Sale
Square Footage 2,591 sqft
Price per Sqft $266
MLS Listing ID 12171888
Sold Date 12/27/24
Bedrooms 4
Full Baths 2
Half Baths 1
HOA Fees $60/mo
Year Built 2019
Annual Tax Amount $3,576
Tax Year 2023
Lot Dimensions 59X146
Property Description
This gorgeous 4 Bed/2.5 Bath Ashton Luxury home is 4 years old but lives like a brand new build. Amazing Open Concept vibe with top of the line components to reflect comfort, functionality and elegance. 4 Large bedrooms, 2.5 baths plus a FULL basement ready for your ideas. Fabulous NEW kitchen is a Chef's dream, with Yorktowne cabinetry and upgraded GE appliances, all Stainless. Cooktop stove with separate microwave and oven. White Kohler apron sink, undetectable under and over cabinet lighting. Quartz countertops Calcatta Laza color (looks like marble wears better.) All blinds and shutters throughout are Hunter Douglas top of the line. Every custom upgrade added is staying with the house, Lighting fixtures, fans, shutters, EVERYTHING! Second floor offers 4 large bedrooms but the primary is downright luxurious. Beautiful custom walk-in closet and spa bath with separate shower. Laundry room on second floor for easy access. Full basement with 8.5 ft ceilings ready for you to make it into an amazing family room. Basement has already been plumbed for another full bathroom! The garage floors have been freshly epoxied. And a beautiful outdoor area that backs up to the pond, great view from your kitchen, dining and sunroom. Walk to Springfield Park. A Short Drive to the Metra, minutes to the Lake Street Extension and I-355. Fine dining like Cooper's Hawk Winery. Woodmans and Costco to stock up for the home, VASA gym, Starbucks for the caffeine fix. All mechanicals are basically NEW. This is the place to call your NEW HOME!!
Location
State IL
County Dupage
Area Bloomingdale
Rooms
Basement Full
Interior
Interior Features Hardwood Floors, Second Floor Laundry, Walk-In Closet(s), Open Floorplan, Drapes/Blinds, Separate Dining Room, Some Storm Doors, Pantry
Heating Natural Gas
Cooling Central Air
Fireplace N
Appliance Range, Microwave, Dishwasher, High End Refrigerator, Disposal, Stainless Steel Appliance(s), Cooktop, Range Hood
Laundry In Unit, Laundry Closet
Exterior
Exterior Feature Storms/Screens
Parking Features Attached
Garage Spaces 2.0
Community Features Lake, Curbs, Sidewalks, Street Lights, Street Paved
Building
Lot Description Common Grounds, Outdoor Lighting, Sidewalks, Streetlights
Sewer Public Sewer
Water Lake Michigan
New Construction false
Schools
Elementary Schools Cloverdale Elementary School
High Schools Glenbard North High School
School District 93 , 41, 87
Others
HOA Fee Include Snow Removal
Ownership Fee Simple
Special Listing Condition None
Read Less Info
Want to know what your home might be worth? Contact us for a FREE valuation!

Our team is ready to help you sell your home for the highest possible price ASAP

© 2025 Listings courtesy of MRED as distributed by MLS GRID. All Rights Reserved.
Bought with Maria Fernandez • @properties Christie's International Real Estate
"My job is to find and attract mastery-based agents to the office, protect the culture, and make sure everyone is happy! "






