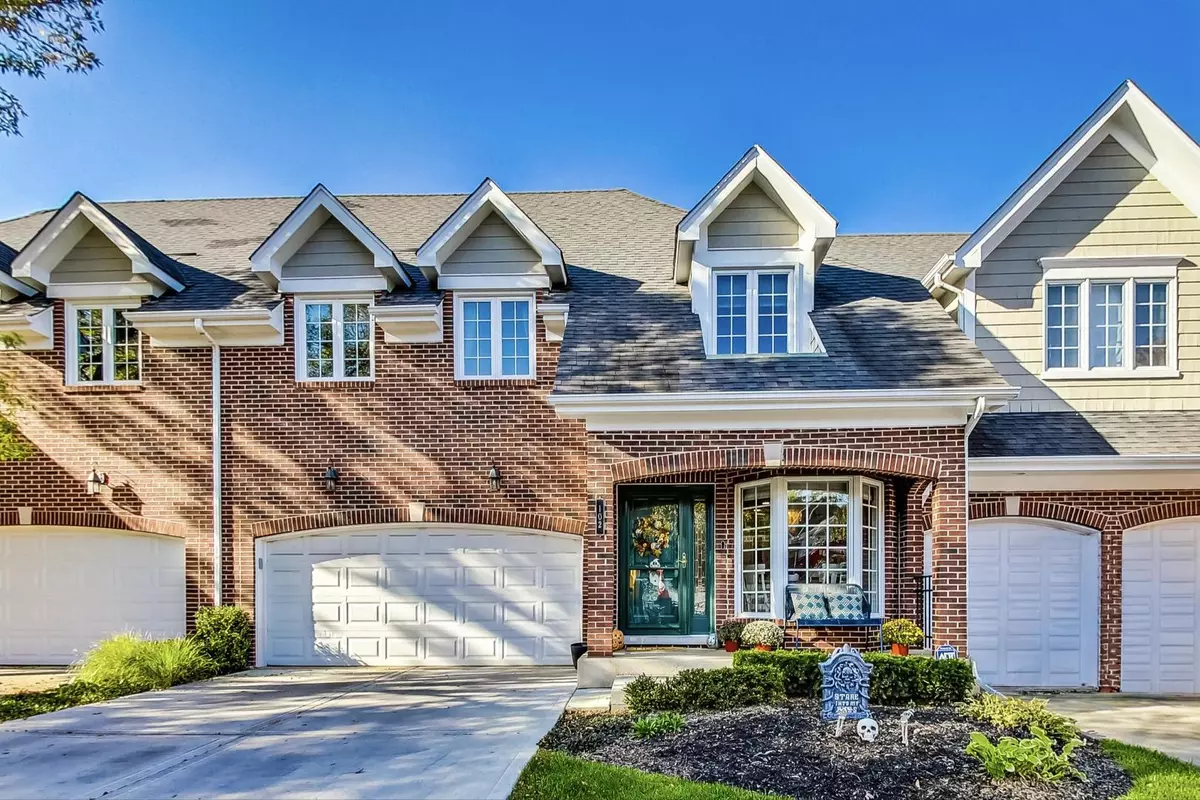$729,000
$750,000
2.8%For more information regarding the value of a property, please contact us for a free consultation.
4 Beds
3.5 Baths
2,550 SqFt
SOLD DATE : 12/30/2024
Key Details
Sold Price $729,000
Property Type Townhouse
Sub Type Townhouse-2 Story
Listing Status Sold
Purchase Type For Sale
Square Footage 2,550 sqft
Price per Sqft $285
Subdivision Yorkshire Court
MLS Listing ID 12185052
Sold Date 12/30/24
Bedrooms 4
Full Baths 3
Half Baths 1
HOA Fees $400/qua
Rental Info Yes
Year Built 2002
Annual Tax Amount $9,661
Tax Year 2023
Lot Dimensions 33 X 92
Property Description
Light and bright, this South facing luxury townhome is located in the perfect suburban setting and lives like a single-family home! A fresh and current renovation has tackled much of the heavy lifting for the next owner, including mostly newer windows, while offering 3550+sf of living space. A unique open concept floorplan with the continuity of hardwood floors throughout the main and 2nd floors. The wall of windows is the focal point of a double height living room with an elegant fireplace anchoring the space opening to the immediately adjacent dining room creating a warm and inviting atmosphere! Mostly newer stainless appliances are key elements in the well-designed kitchen which opens to the breakfast room with a perfect view of the Yorkshire Court fountain making cooking and your morning coffee a delight. The primary retreat boasts a vaulted ceiling and dual custom, organized closets along with a serene bath with stand-alone soaking tub and separate shower. The generous 2nd floor offers 2 additional bedrooms with hardwood floors, on trend full bath and a perfectly renovated laundry room adding so much convenience for everyday living. The finished basement is a fantastic versatile space for guests, exercise, work or gatherings...just adding to the exceptional functionality and livability of this well-appointed home. Move-in ready space, inviting outdoor area, 2 car attached garage.... easy access to highways, shopping, dining, Oak Brook Mall and Edward-Elmhurst Hospital...this townhome offers a perfect blend of style, comfort and convenience!
Location
State IL
County Dupage
Area Elmhurst
Rooms
Basement Full
Interior
Interior Features Vaulted/Cathedral Ceilings, Hardwood Floors, Second Floor Laundry, Walk-In Closet(s)
Heating Natural Gas, Forced Air
Cooling Central Air
Fireplaces Number 1
Fireplaces Type Gas Log, Gas Starter
Equipment TV-Cable, Ceiling Fan(s), Sump Pump
Fireplace Y
Appliance Range, Microwave, Dishwasher, Refrigerator, Washer, Dryer, Stainless Steel Appliance(s)
Exterior
Exterior Feature Deck
Parking Features Attached
Garage Spaces 2.0
Roof Type Asphalt
Building
Lot Description Cul-De-Sac
Story 2
Sewer Public Sewer
Water Lake Michigan
New Construction false
Schools
Elementary Schools Jackson Elementary School
Middle Schools Bryan Middle School
High Schools York Community High School
School District 205 , 205, 205
Others
HOA Fee Include Insurance,Exterior Maintenance,Lawn Care,Scavenger,Snow Removal
Ownership Fee Simple w/ HO Assn.
Special Listing Condition None
Pets Allowed Cats OK, Dogs OK
Read Less Info
Want to know what your home might be worth? Contact us for a FREE valuation!

Our team is ready to help you sell your home for the highest possible price ASAP

© 2025 Listings courtesy of MRED as distributed by MLS GRID. All Rights Reserved.
Bought with Michelle Kohl • HomeSmart Realty Group
"My job is to find and attract mastery-based agents to the office, protect the culture, and make sure everyone is happy! "






