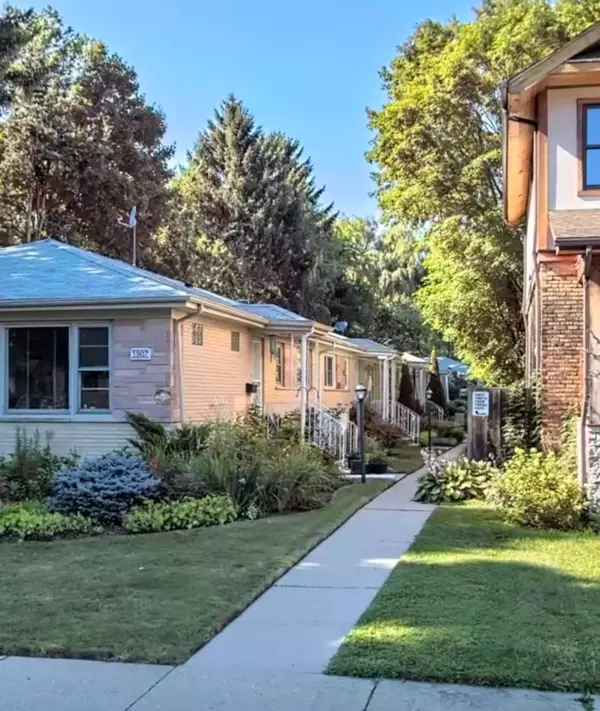$335,000
$329,900
1.5%For more information regarding the value of a property, please contact us for a free consultation.
2 Beds
2 Baths
1,148 SqFt
SOLD DATE : 01/01/2025
Key Details
Sold Price $335,000
Property Type Townhouse
Sub Type Townhouse-Ranch
Listing Status Sold
Purchase Type For Sale
Square Footage 1,148 sqft
Price per Sqft $291
MLS Listing ID 12223001
Sold Date 01/01/25
Bedrooms 2
Full Baths 2
Rental Info Yes
Year Built 1963
Annual Tax Amount $5,734
Tax Year 2023
Lot Dimensions 2233
Property Description
Welcome to this beautifully maintained, step-up ranch townhome, offering a perfect blend of comfort and convenience in Evanston. This bright and spacious townhome features 2 bedrooms, 2 full bathrooms, and a thoughtfully designed layout with 2,143 square feet of combined space. The main level boasts 1,143 square feet of living space with hardwood floors. The kitchen featuring a gas stovetop, electric oven, ample counter space, and a pantry for all your storage needs. Natural light floods the space, creating a warm and inviting atmosphere. The finished basement adds an additional 1,000 square feet and includes a cozy family room, office space, and a full bathroom, offering versatility for work or play. Step outside to enjoy your outdoor patio. An assigned parking space for your convenience. With its charming neighborhood feel and proximity to parks and restaurants, 1909 Grant St. is more than a townhome. Don't miss this opportunity to enjoy the best of Evanston living! Schedule your private showing today.
Location
State IL
County Cook
Area Evanston
Rooms
Basement Full
Interior
Interior Features Hardwood Floors, Dining Combo
Heating Forced Air
Cooling Central Air
Fireplace N
Appliance Double Oven, Dishwasher, Refrigerator, Washer, Dryer, Cooktop, Built-In Oven, Range Hood
Laundry Sink
Exterior
Roof Type Asphalt
Building
Lot Description Landscaped
Story 1
Water Lake Michigan
New Construction false
Schools
Elementary Schools Kingsley Elementary School
Middle Schools Haven Middle School
High Schools Evanston Twp High School
School District 65 , 65, 202
Others
HOA Fee Include None
Ownership Fee Simple
Special Listing Condition None
Pets Allowed Cats OK, Dogs OK
Read Less Info
Want to know what your home might be worth? Contact us for a FREE valuation!

Our team is ready to help you sell your home for the highest possible price ASAP

© 2025 Listings courtesy of MRED as distributed by MLS GRID. All Rights Reserved.
Bought with Lisa Miceli • Jameson Sotheby's International Realty
"My job is to find and attract mastery-based agents to the office, protect the culture, and make sure everyone is happy! "






