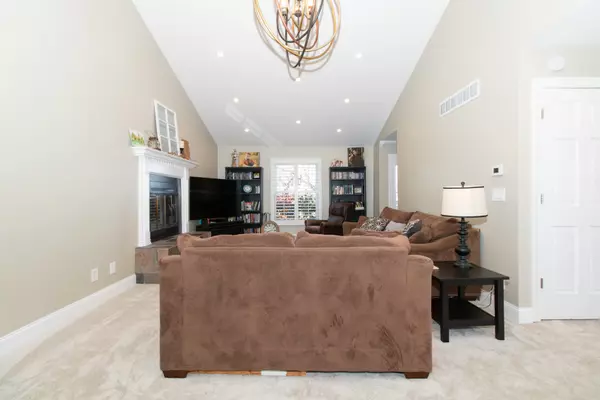$295,000
$300,000
1.7%For more information regarding the value of a property, please contact us for a free consultation.
4 Beds
3 Baths
3,237 SqFt
SOLD DATE : 01/02/2025
Key Details
Sold Price $295,000
Property Type Single Family Home
Sub Type Detached Single
Listing Status Sold
Purchase Type For Sale
Square Footage 3,237 sqft
Price per Sqft $91
Subdivision Pleasant Hills
MLS Listing ID 12212443
Sold Date 01/02/25
Style Traditional
Bedrooms 4
Full Baths 3
Year Built 1973
Annual Tax Amount $5,070
Tax Year 2023
Lot Dimensions 76 X 120
Property Description
Fabulous 2 story home in Pleasant Hills! This home is unique and has lots of surprising features. The main floor is open with the entry leading to a flex room that blends nicely with the kitchen and dining area. The living room has an incredible vaulted ceiling and wood burning fireplace making the room cozy yet spacious. The kitchen has been updated with cabinets and some newer appliances including a recently installed dishwasher. From the kitchen there is access to the attached two car garage and a FULL main floor bath. The sliders off of the kitchen lead to a sprawling deck that spans the entire width of the house and overlooks the wonderful fenced backyard with adorable tree house and plenty of space to play and relax. Upstairs are 4 bedrooms including the spacious owners' suite as well as the 3rd full bath in the hall. The basement in finished with great additional living space. There is an egress window that makes adding a 5th bedroom easy if desired. There is also laundry space and room for plenty of storage. This home has lots of super features that stand out!
Location
State IL
County Mclean
Area Normal
Rooms
Basement Full
Interior
Interior Features First Floor Full Bath, Walk-In Closet(s)
Heating Forced Air, Natural Gas
Cooling Central Air
Fireplaces Number 1
Fireplaces Type Wood Burning
Fireplace Y
Appliance Range, Dishwasher, Refrigerator
Exterior
Exterior Feature Deck
Parking Features Attached
Garage Spaces 2.0
Building
Lot Description Landscaped, Mature Trees
Sewer Public Sewer
Water Public
New Construction false
Schools
Elementary Schools Colene Hoose Elementary
Middle Schools Chiddix Jr High
High Schools Normal Community West High Schoo
School District 5 , 5, 5
Others
HOA Fee Include None
Ownership Fee Simple
Special Listing Condition None
Read Less Info
Want to know what your home might be worth? Contact us for a FREE valuation!

Our team is ready to help you sell your home for the highest possible price ASAP

© 2025 Listings courtesy of MRED as distributed by MLS GRID. All Rights Reserved.
Bought with Katie Fudge • Coldwell Banker Real Estate Group
"My job is to find and attract mastery-based agents to the office, protect the culture, and make sure everyone is happy! "






