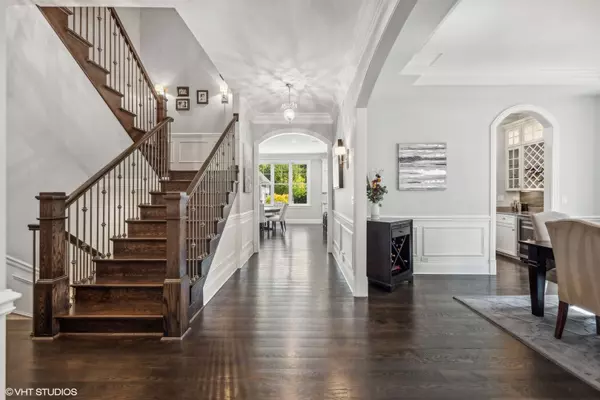$2,200,000
$2,190,000
0.5%For more information regarding the value of a property, please contact us for a free consultation.
5 Beds
4.5 Baths
4,731 SqFt
SOLD DATE : 01/03/2025
Key Details
Sold Price $2,200,000
Property Type Single Family Home
Sub Type Detached Single
Listing Status Sold
Purchase Type For Sale
Square Footage 4,731 sqft
Price per Sqft $465
MLS Listing ID 12168280
Sold Date 01/03/25
Style Traditional
Bedrooms 5
Full Baths 4
Half Baths 1
Year Built 2014
Annual Tax Amount $36,013
Tax Year 2023
Lot Dimensions 70X230
Property Description
Welcome to 507 S. Rex Blvd! ~ Lincoln School at its best, set on a 70x230 RARE lot in this highly sought after neighborhood. A True 4 Car Garage! The moment you step inside, it's evident that this home was designed with entertaining & family in mind. This modern "today" floor plan has it all! Impressive 10 ft ceilings, custom staircase, extensive trim detail & amazing natural light. Private office with built-in beamed ceiling, bookcases & desks has windows to the front porch. The mud room is like no other with 2 sets of lockers, separate storage cabinet, 2 closets, a sink, tiles flooring with herringbone pattern & planning station. The custom kitchen was well planned with an oversized island with quartzite dramatic countertop seats 4+, custom cabinetry, Subzero, Wolf range & double ovens, pantry closet, butlers pantry, quartz countertops & tiled backsplash. Separate dining room & oversized breakfast room. Oversized family room with beamed ceiling, stone fireplace & built-in cabinets. Rare sunroom overlooking the yard is surrounded in light & features a custom designed rustic wood ceiling. The 2nd floor features an oversized primary with walk-in closet, spa bathroom with soaking tub, 2 sinks & an oversized steam shower. The Jack & Jill bedrooms has it all with walk-in closets, separate sink area off each bedroom & a loft area that meets in the middle. Guest bedroom with private bath & walk-in closet. Great working laundry room. The basement is top notch luxury with a wine cellar with clay tile bottle inserts, a full sit down bar that seats 8, oversized stone window well brings in great light, full bathroom, exercise or bedroom, rec room, display cases and theater area (projector & screen stay). This exceptional house is enhanced by the oversized attached 2+ car garage & a detached 2 car garage (heated) with attic storage, covered front porch, back patio built-in grilling area & fire pit, sports court & tons of additional green space with sprinkler system, landscape lighting, speakers & professional landscape. Generator installed. Location = at the Prairie Path, Spring Road business district & Lincoln school! 70 x 230 lot. 4731 sq ft + basement.
Location
State IL
County Dupage
Area Elmhurst
Rooms
Basement Full
Interior
Interior Features Vaulted/Cathedral Ceilings, Bar-Wet, Hardwood Floors, Second Floor Laundry, Built-in Features, Walk-In Closet(s), Ceiling - 10 Foot
Heating Natural Gas, Forced Air, Sep Heating Systems - 2+
Cooling Central Air, Zoned
Fireplaces Number 1
Fireplaces Type Gas Log
Equipment Humidifier, Central Vacuum, Security System, CO Detectors, Ceiling Fan(s), Sump Pump, Sprinkler-Lawn, Generator
Fireplace Y
Appliance Double Oven, Microwave, Dishwasher, High End Refrigerator, Bar Fridge, Washer, Dryer, Disposal, Stainless Steel Appliance(s), Cooktop, Built-In Oven, Range Hood
Laundry Sink
Exterior
Exterior Feature Porch, Brick Paver Patio, Storms/Screens, Fire Pit
Parking Features Attached, Detached
Garage Spaces 4.0
Community Features Park, Curbs, Sidewalks, Street Lights, Street Paved
Roof Type Asphalt
Building
Lot Description Landscaped
Sewer Public Sewer, Sewer-Storm
Water Lake Michigan
New Construction false
Schools
Elementary Schools Lincoln Elementary School
Middle Schools Bryan Middle School
High Schools York Community High School
School District 205 , 205, 205
Others
HOA Fee Include None
Ownership Fee Simple
Special Listing Condition None
Read Less Info
Want to know what your home might be worth? Contact us for a FREE valuation!

Our team is ready to help you sell your home for the highest possible price ASAP

© 2025 Listings courtesy of MRED as distributed by MLS GRID. All Rights Reserved.
Bought with Kelly Stetler • Compass
"My job is to find and attract mastery-based agents to the office, protect the culture, and make sure everyone is happy! "






