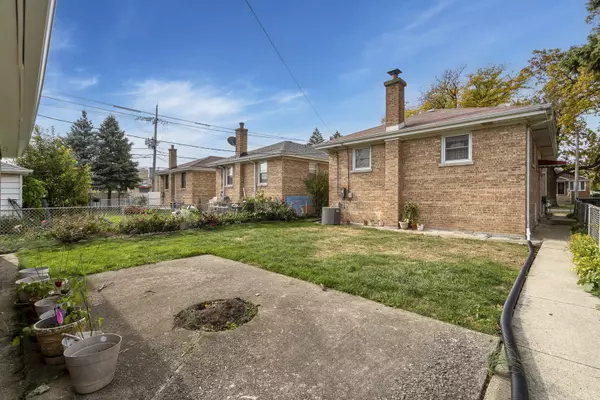$272,000
$298,000
8.7%For more information regarding the value of a property, please contact us for a free consultation.
3 Beds
2 Baths
1,017 SqFt
SOLD DATE : 12/30/2024
Key Details
Sold Price $272,000
Property Type Single Family Home
Sub Type Detached Single
Listing Status Sold
Purchase Type For Sale
Square Footage 1,017 sqft
Price per Sqft $267
MLS Listing ID 12202237
Sold Date 12/30/24
Style Ranch
Bedrooms 3
Full Baths 2
Year Built 1954
Annual Tax Amount $6,966
Tax Year 2023
Lot Dimensions 35 X 124.2
Property Description
Durable and low maintenance, this 3 bedrooms, 2 bath brick ranch in the heart of Franklin Park, provides both charm and longevity. Newly refinished hardwood floors throughout the main floor. Kitchen has ample cabinets, a pantry and plenty of room for a kitchen table. Kenmore white freezer on top refrigerator, GE dishwasher, and Maytag washer and dryer will all stay. This property is brimming with potential and awaits your creative touches. 3 bedrooms all on the main floor. A full bath on each level. Windows replaced 10 to 15 years ago. Lennox gas forced air furnace and central air serviced twice every year. Garage roof Oct. 2024. Rheem hot water heater. A Finished basement with a tile floor, paneled walls and ample storage. Lennox 24 x 21 brick and block garage with access off the alley. Completely fenced in yard boasts a concrete patio and lots of perennials. Just a block away from the elementary and Jr. High Schools which is super convenient if you have children in grades 1 through 8. A perfect project for investors or homeowners looking to customize their dream space. With a bit of vision and elbow grease, you can transform this home into a stunning masterpiece! Prime location close to the Metra train, O'Hare Airport, and expressways to go downtown or out to the Western suburbs. What are you waiting for? Come take a look. Selling as is.
Location
State IL
County Cook
Area Franklin Park
Rooms
Basement Full
Interior
Interior Features Hardwood Floors, First Floor Bedroom, First Floor Full Bath
Heating Natural Gas, Forced Air
Cooling Central Air
Fireplace N
Appliance Microwave, Dishwasher, Refrigerator, Washer, Dryer
Exterior
Exterior Feature Patio
Parking Features Detached
Garage Spaces 2.0
Community Features Curbs, Sidewalks, Street Lights, Street Paved
Roof Type Asphalt
Building
Lot Description Fenced Yard
Sewer Public Sewer
Water Lake Michigan
New Construction false
Schools
Elementary Schools Passow Elementary School
Middle Schools Hester Junior High School
High Schools East Leyden High School
School District 84 , 84, 212
Others
HOA Fee Include None
Ownership Fee Simple
Special Listing Condition None
Read Less Info
Want to know what your home might be worth? Contact us for a FREE valuation!

Our team is ready to help you sell your home for the highest possible price ASAP

© 2025 Listings courtesy of MRED as distributed by MLS GRID. All Rights Reserved.
Bought with David Burdeen • RE/MAX 10 Lincoln Park
"My job is to find and attract mastery-based agents to the office, protect the culture, and make sure everyone is happy! "




