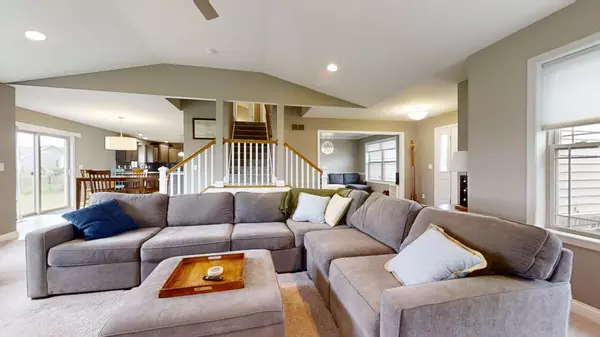$470,000
$489,900
4.1%For more information regarding the value of a property, please contact us for a free consultation.
5 Beds
3.5 Baths
2,386 SqFt
SOLD DATE : 01/07/2025
Key Details
Sold Price $470,000
Property Type Single Family Home
Sub Type Detached Single
Listing Status Sold
Purchase Type For Sale
Square Footage 2,386 sqft
Price per Sqft $196
Subdivision Fieldstone
MLS Listing ID 12165828
Sold Date 01/07/25
Bedrooms 5
Full Baths 3
Half Baths 1
HOA Fees $20/ann
Year Built 2017
Annual Tax Amount $10,846
Tax Year 2023
Lot Dimensions 66X122X78X120
Property Description
Welcome home to this beautifully maintained 5 bedroom, 3.5 bath stunner with over 3000 sq ft of finished living space sitting in Savoy's premier Fieldstone subdivision! The striking exterior sets the tone for what you'll discover inside starting in the open living room featuring a huge wall of built-in shelving and cozy fireplace. The large eat-in kitchen is a chef's dream with quartz countertops, center island with bar seating and stylish tile backsplash. Entertain with ease in the formal dining room highlighted by a modern light fixture. A convenient half bath completes the main level. The sprawling second floor hosts four guest bedrooms including the spacious master suite featuring vaulted ceilings, private full bath and large walk-in closet. Head down to the finished basement to find bonus living space in the a large family room with wet bar as well as the fifth bedroom and third full bath. Take in the incredible water views from the back patio or find plenty of space to play in the large fenced yard! Schedule a private showing of this beauty today!
Location
State IL
County Champaign
Rooms
Basement Partial
Interior
Heating Natural Gas, Forced Air
Cooling Central Air
Fireplaces Number 1
Fireplaces Type Gas Starter
Fireplace Y
Appliance Range, Microwave, Dishwasher, Refrigerator, Disposal
Exterior
Parking Features Attached
Garage Spaces 2.0
View Y/N true
Building
Story 2 Stories
Sewer Public Sewer
Water Public
New Construction false
Schools
School District 4, 4, 4
Others
HOA Fee Include Exterior Maintenance,Lake Rights,Other
Ownership Fee Simple
Special Listing Condition None
Read Less Info
Want to know what your home might be worth? Contact us for a FREE valuation!

Our team is ready to help you sell your home for the highest possible price ASAP
© 2025 Listings courtesy of MRED as distributed by MLS GRID. All Rights Reserved.
Bought with Katie Ruthstrom • KELLER WILLIAMS-TREC
"My job is to find and attract mastery-based agents to the office, protect the culture, and make sure everyone is happy! "






